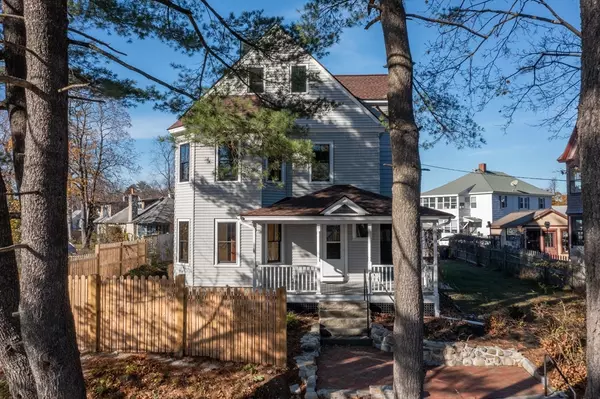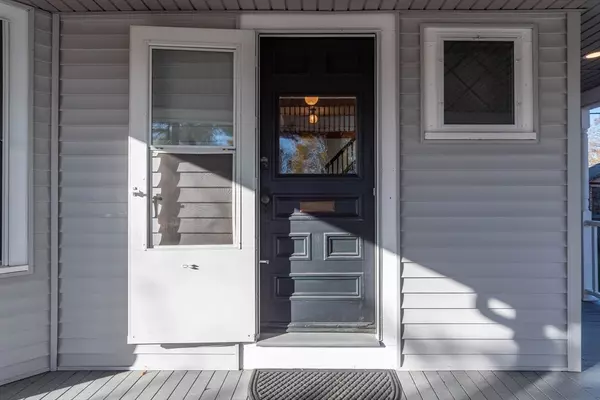For more information regarding the value of a property, please contact us for a free consultation.
6 Highland Place Nashua, NH 03064
Want to know what your home might be worth? Contact us for a FREE valuation!

Our team is ready to help you sell your home for the highest possible price ASAP
Key Details
Sold Price $649,900
Property Type Single Family Home
Sub Type Single Family Residence
Listing Status Sold
Purchase Type For Sale
Square Footage 2,477 sqft
Price per Sqft $262
MLS Listing ID 73314317
Sold Date 12/30/24
Style Victorian
Bedrooms 5
Full Baths 2
Half Baths 1
HOA Y/N false
Year Built 1900
Annual Tax Amount $7,456
Tax Year 2023
Lot Size 8,712 Sqft
Acres 0.2
Property Description
Welcome to 6 Highland Place in Nashua! This Victorian style home has been mindfully and lovingly restored, with no detail or upgrade overlooked. All major systems & features have been updated. Original woodwork and light fixtures were brought back to life in keeping with the integrity of the time period. As you walkthrough the front door you are greeted by the large formal foyer with built ins, coat closet & new half bath. Continue on to the formal living room, formal dining room & the updated kitchen. All wood floors have been re finished, old wallpaper has been removed in favor of neutral paint colors throughout. The kitchen is an absolute stunner, completely open concept, leathered granite counter tops, all new appliances, perfect for entertaining! On the second floor you will find a completely renovated full bath, 4 bed and 2nd floor laundry room. 3rd floor works well for a primary suite or a bonus living/media room. Spacious front porch & private patio. Great views of downtown!
Location
State NH
County Hillsborough
Zoning RC
Direction Amherst St to Fairmount St to Highland St, Highland Place is on the right hand side, #6 on the left.
Rooms
Basement Full, Concrete, Unfinished
Primary Bedroom Level Third
Interior
Interior Features Walk-up Attic
Heating Baseboard, Natural Gas
Cooling None
Flooring Wood, Tile, Carpet, Wood Laminate
Appliance Gas Water Heater, Tankless Water Heater, Oven, Dishwasher, Microwave, Refrigerator, Washer, Dryer, Wine Refrigerator, Cooktop
Laundry Second Floor, Washer Hookup
Exterior
Exterior Feature Porch, Patio, Rain Gutters, Storage, Fenced Yard, City View(s)
Garage Spaces 2.0
Fence Fenced/Enclosed, Fenced
Community Features Public Transportation, Walk/Jog Trails, House of Worship, Public School
Utilities Available Washer Hookup
View Y/N Yes
View City View(s), City
Roof Type Shingle
Total Parking Spaces 3
Garage Yes
Building
Foundation Granite
Sewer Public Sewer
Water Public
Architectural Style Victorian
Schools
Elementary Schools Amherst
Middle Schools Pennichuck
High Schools Nashua North
Others
Senior Community false
Read Less
Bought with Non Member • Non Member Office




