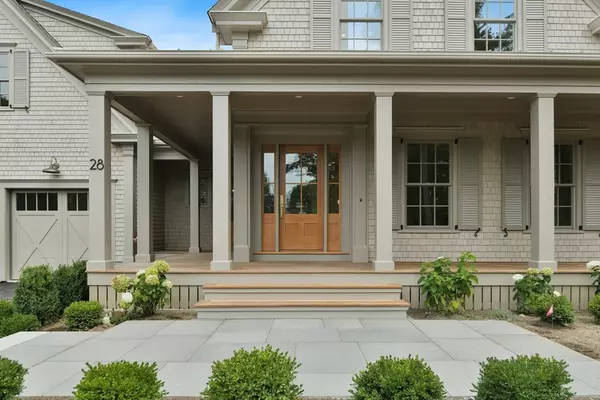28 Union St Hingham, MA 02043

UPDATED:
11/02/2024 12:52 PM
Key Details
Property Type Single Family Home
Sub Type Single Family Residence
Listing Status Pending
Purchase Type For Sale
Square Footage 5,823 sqft
Price per Sqft $686
Subdivision Center Hingham
MLS Listing ID 73269855
Style Farmhouse,Shingle
Bedrooms 5
Full Baths 4
Half Baths 1
HOA Y/N false
Year Built 1935
Annual Tax Amount $8,579
Tax Year 2024
Lot Size 2.700 Acres
Acres 2.7
Property Description
Location
State MA
County Plymouth
Area Hingham Center
Zoning res
Direction Middle Street to Union
Rooms
Basement Full
Primary Bedroom Level Second
Dining Room Closet/Cabinets - Custom Built, Flooring - Hardwood
Kitchen Flooring - Hardwood, Window(s) - Bay/Bow/Box, Dining Area, Pantry, Kitchen Island, Open Floorplan
Interior
Interior Features Walk-In Closet(s), Closet/Cabinets - Custom Built, Wainscoting, Bathroom - Full, Den, Mud Room, Foyer, Bathroom, Game Room, Bonus Room
Heating Baseboard, Oil
Cooling Central Air, Ductless
Flooring Vinyl, Marble, Hardwood, Stone / Slate, Flooring - Hardwood, Flooring - Stone/Ceramic Tile, Flooring - Marble, Flooring - Vinyl
Fireplaces Number 1
Fireplaces Type Living Room
Appliance Water Heater, Range, Dishwasher, Microwave, ENERGY STAR Qualified Refrigerator, Wine Refrigerator, Range Hood
Laundry Closet/Cabinets - Custom Built, Flooring - Stone/Ceramic Tile, Second Floor
Exterior
Exterior Feature Porch, Patio, Professional Landscaping, Sprinkler System
Garage Spaces 3.0
Utilities Available for Gas Range
Roof Type Shingle
Total Parking Spaces 4
Garage Yes
Building
Lot Description Flood Plain, Gentle Sloping, Level
Foundation Concrete Perimeter
Sewer Private Sewer
Water Public
Schools
Elementary Schools East
Others
Senior Community false
GET MORE INFORMATION





