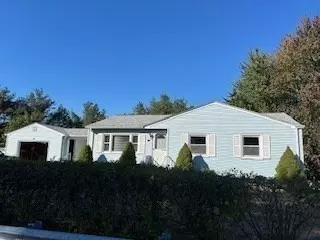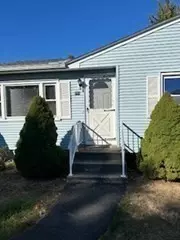184 Asselin Street Chicopee, MA 01020

OPEN HOUSE
Sat Dec 14, 11:00am - 1:00pm
UPDATED:
10/31/2024 07:10 PM
Key Details
Property Type Single Family Home
Sub Type Single Family Residence
Listing Status Active
Purchase Type For Sale
Square Footage 1,062 sqft
Price per Sqft $329
MLS Listing ID 73304622
Style Ranch
Bedrooms 4
Full Baths 1
HOA Y/N false
Year Built 1960
Annual Tax Amount $4,058
Tax Year 2024
Property Description
Location
State MA
County Hampden
Zoning R
Direction 2.4 miles on Jamrog Drive to Asselin St.. Take a right on Asselin St.184 Asselin will be 500ft on rt
Rooms
Basement Full, Finished, Walk-Out Access, Interior Entry, Concrete
Primary Bedroom Level First
Dining Room Ceiling Fan(s), Closet, Flooring - Wall to Wall Carpet
Kitchen Flooring - Vinyl, Lighting - Overhead
Interior
Interior Features Storage, Lighting - Overhead, Breezeway, Bonus Room, Central Vacuum
Heating Electric Baseboard, Ductless
Cooling Ductless
Flooring Wood, Vinyl, Carpet, Concrete, Hardwood, Flooring - Vinyl
Appliance Electric Water Heater, Oven, Dishwasher, Disposal, Range, Dryer
Laundry Electric Dryer Hookup, Laundry Chute, Walk-in Storage, Washer Hookup, Lighting - Overhead, In Basement
Exterior
Exterior Feature Balcony / Deck, Deck, Deck - Composite, Covered Patio/Deck, Pool - Inground, Screens, Fenced Yard
Garage Spaces 1.0
Fence Fenced/Enclosed, Fenced
Pool In Ground
Community Features Shopping, Park, Golf, Medical Facility, Highway Access, House of Worship
Utilities Available for Electric Range, for Electric Oven, for Electric Dryer, Washer Hookup
Roof Type Shingle
Total Parking Spaces 2
Garage Yes
Private Pool true
Building
Lot Description Level
Foundation Concrete Perimeter
Sewer Public Sewer
Water Public
Schools
Elementary Schools Striber
Middle Schools Bellany
High Schools Chicopee Comp
Others
Senior Community false
GET MORE INFORMATION





