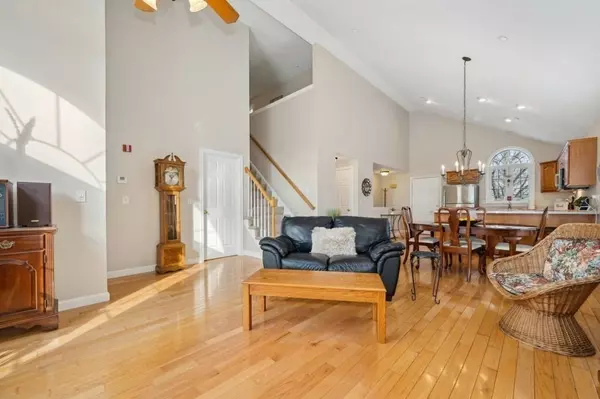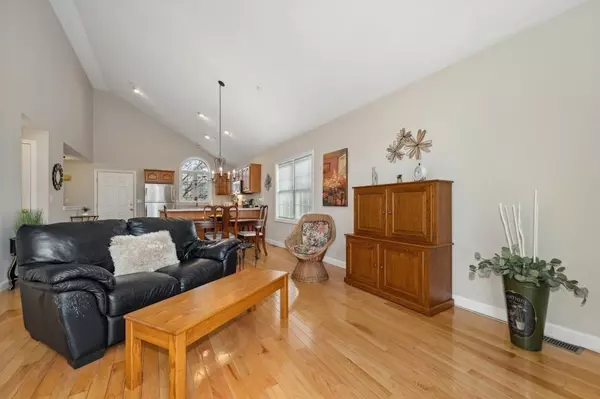201 Village Ln #201 Bellingham, MA 02019

UPDATED:
12/10/2024 08:05 AM
Key Details
Property Type Condo
Sub Type Condominium
Listing Status Active
Purchase Type For Sale
Square Footage 2,112 sqft
Price per Sqft $260
MLS Listing ID 73318105
Bedrooms 2
Full Baths 2
HOA Fees $365/mo
Year Built 2002
Annual Tax Amount $5,478
Tax Year 2024
Property Description
Location
State MA
County Norfolk
Zoning M
Direction 126 to Hartford Ave. Right turn into Hartford Village. Follow signage to #201
Rooms
Basement Y
Primary Bedroom Level First
Interior
Interior Features Bonus Room, Internet Available - Unknown
Heating Forced Air, Natural Gas
Cooling Central Air, Other
Flooring Wood, Tile, Carpet
Fireplaces Number 1
Appliance Microwave, ENERGY STAR Qualified Refrigerator, ENERGY STAR Qualified Dishwasher, Range
Laundry First Floor, In Unit, Gas Dryer Hookup, Electric Dryer Hookup, Washer Hookup
Exterior
Exterior Feature Deck, Patio
Garage Spaces 1.0
Community Features Public Transportation, Shopping, Park, Walk/Jog Trails, Golf, Medical Facility, Laundromat, Bike Path, Conservation Area, Highway Access, House of Worship, Public School, Adult Community
Utilities Available for Gas Range, for Electric Range, for Gas Dryer, for Electric Dryer, Washer Hookup
Total Parking Spaces 1
Garage Yes
Building
Story 3
Sewer Private Sewer, Other
Water Well
Others
Pets Allowed Yes w/ Restrictions
Senior Community false
Acceptable Financing Contract
Listing Terms Contract
GET MORE INFORMATION





