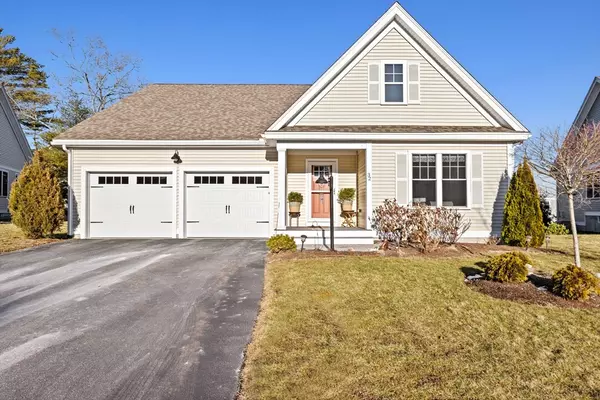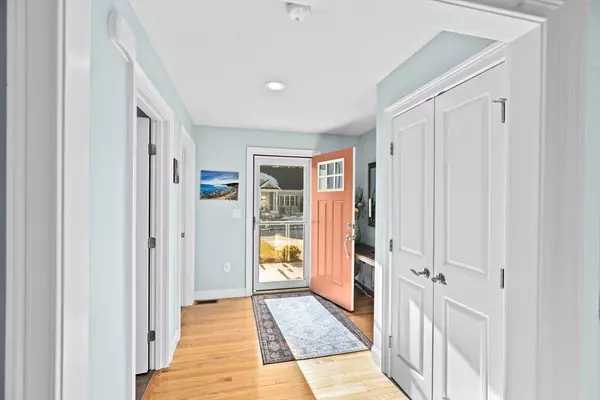32 Summersweet Cir #32 Plymouth, MA 02360
UPDATED:
02/03/2025 08:05 AM
Key Details
Property Type Condo
Sub Type Condominium
Listing Status Active
Purchase Type For Sale
Square Footage 1,727 sqft
Price per Sqft $422
MLS Listing ID 73330670
Bedrooms 2
Full Baths 2
HOA Fees $495/mo
Year Built 2019
Annual Tax Amount $7,739
Tax Year 2024
Property Description
Location
State MA
County Plymouth
Zoning RR
Direction Wareham Rd to Winterberry Way to Summersweet Circle
Rooms
Basement Y
Primary Bedroom Level Main, First
Dining Room Flooring - Hardwood, Window(s) - Bay/Bow/Box, Open Floorplan
Kitchen Flooring - Hardwood, Window(s) - Bay/Bow/Box, Countertops - Stone/Granite/Solid, Open Floorplan, Stainless Steel Appliances
Interior
Interior Features Vaulted Ceiling(s), Sun Room, Internet Available - DSL
Heating Forced Air, Natural Gas
Cooling Central Air
Flooring Tile, Carpet, Hardwood, Flooring - Hardwood
Fireplaces Number 1
Appliance Range, Dishwasher, Microwave, Refrigerator
Laundry First Floor, In Unit
Exterior
Exterior Feature Deck - Wood, Deck - Composite, Patio, Sprinkler System, Stone Wall
Garage Spaces 2.0
Utilities Available for Gas Range
Waterfront Description Beach Front,Lake/Pond,1/10 to 3/10 To Beach,Beach Ownership(Association)
Roof Type Asphalt/Composition Shingles
Total Parking Spaces 2
Garage Yes
Building
Story 1
Sewer Other
Water Private
Others
Pets Allowed Yes w/ Restrictions
Senior Community false




