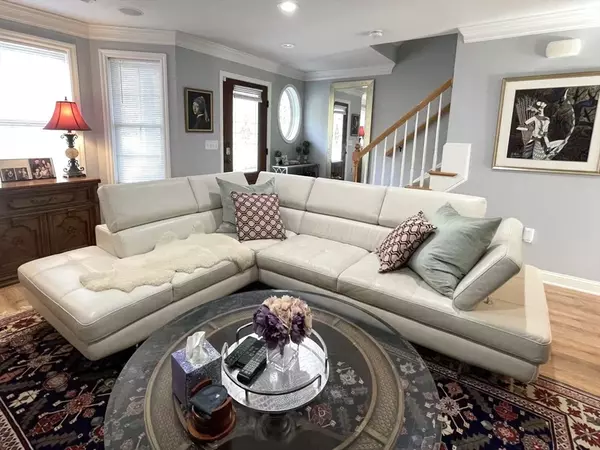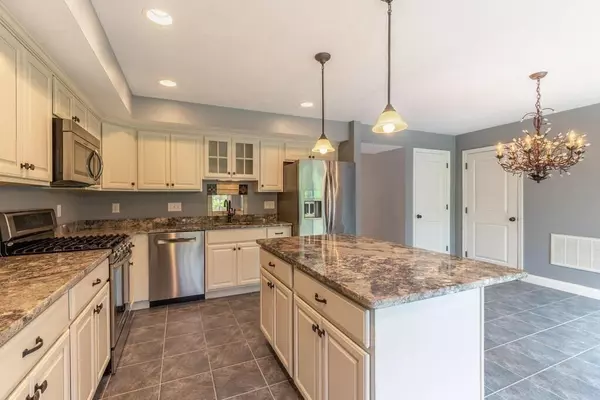13 Buckingham Rd #13 Tewksbury, MA 01876
UPDATED:
02/16/2025 07:42 PM
Key Details
Property Type Multi-Family, Townhouse
Sub Type Attached (Townhouse/Rowhouse/Duplex)
Listing Status Active
Purchase Type For Rent
Square Footage 1,998 sqft
MLS Listing ID 73334701
Bedrooms 3
Full Baths 2
Half Baths 1
HOA Y/N true
Rental Info Lease Terms(Yearly),Term of Rental(12)
Year Built 2014
Available Date 2025-04-01
Property Sub-Type Attached (Townhouse/Rowhouse/Duplex)
Property Description
Location
State MA
County Middlesex
Direction East St to Yorkshire Dr to Buckingham Rd.
Rooms
Primary Bedroom Level Second
Dining Room Window(s) - Bay/Bow/Box
Kitchen Countertops - Stone/Granite/Solid, Kitchen Island, Open Floorplan, Recessed Lighting, Slider, Stainless Steel Appliances, Storage, Gas Stove, Lighting - Pendant, Window Seat
Interior
Interior Features Central Vacuum
Heating Natural Gas
Fireplaces Number 1
Fireplaces Type Living Room
Appliance Range, Dishwasher, Disposal, Refrigerator, Washer, Dryer, Range Hood
Laundry Second Floor, In Unit
Exterior
Exterior Feature Porch, Patio, Garden
Garage Spaces 2.0
Community Features Shopping, Park, Walk/Jog Trails, Medical Facility, Highway Access, House of Worship, Public School
Total Parking Spaces 2
Garage Yes
Others
Pets Allowed Yes w/ Restrictions
Senior Community false
Virtual Tour https://youtu.be/bX0__s6UUQw




