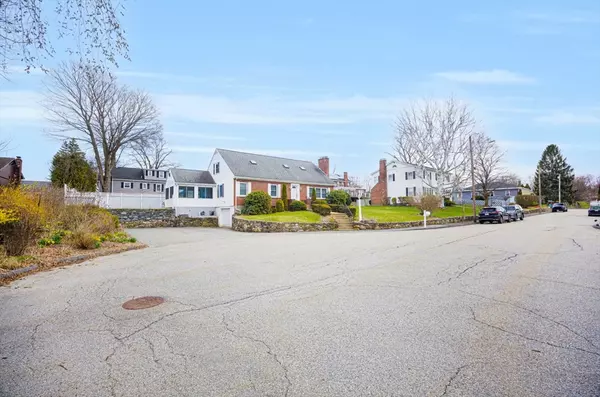41 Kane Dr Marlborough, MA 01752
UPDATED:
Key Details
Property Type Single Family Home
Sub Type Single Family Residence
Listing Status Active
Purchase Type For Sale
Square Footage 3,449 sqft
Price per Sqft $275
MLS Listing ID 73362810
Style Cape
Bedrooms 3
Full Baths 2
Half Baths 1
HOA Y/N false
Year Built 1963
Annual Tax Amount $7,804
Tax Year 2025
Lot Size 0.260 Acres
Acres 0.26
Property Sub-Type Single Family Residence
Property Description
Location
State MA
County Middlesex
Zoning R
Direction Route 20 to Curtis Ave. Left onto Hildreth. Left on Cook Ln. Left on to Kane Drive end of Cul de Sac
Rooms
Basement Full
Interior
Heating Forced Air, Heat Pump
Cooling Central Air
Flooring Wood
Appliance Range, Oven, Dishwasher, Disposal, Trash Compactor, Microwave, Refrigerator, Freezer, Washer, Dryer
Laundry Electric Dryer Hookup, Washer Hookup
Exterior
Exterior Feature Covered Patio/Deck
Garage Spaces 1.0
Community Features Public Transportation, Shopping, Pool, Medical Facility, Highway Access, Public School
Utilities Available for Gas Range, for Gas Oven, for Electric Dryer, Washer Hookup
Total Parking Spaces 4
Garage Yes
Building
Lot Description Cul-De-Sac
Foundation Concrete Perimeter
Sewer Public Sewer
Water Public
Architectural Style Cape
Others
Senior Community false
Virtual Tour https://listing3d.com/41-kane-drive-marlborough-ma/sYQACssgAAA0OAAAAAAAA




