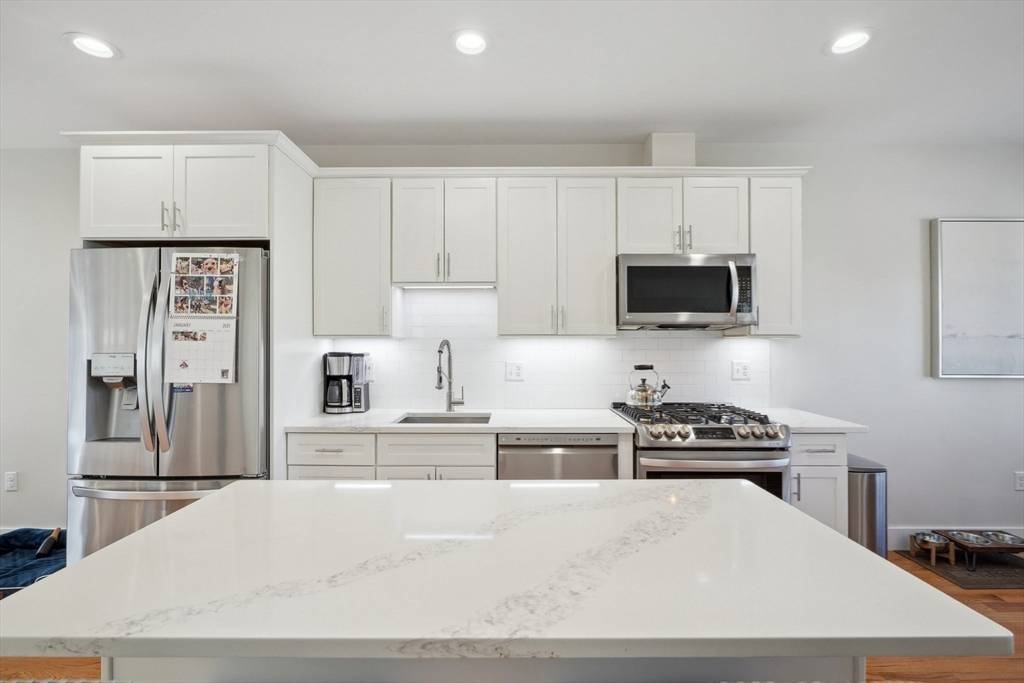10 Berkley Rd #C Hull, MA 02045
OPEN HOUSE
Sat May 10, 11:00am - 1:00pm
Sun May 11, 11:00am - 1:00pm
UPDATED:
Key Details
Property Type Condo
Sub Type Condominium
Listing Status Active
Purchase Type For Sale
Square Footage 1,550 sqft
Price per Sqft $541
MLS Listing ID 73371437
Bedrooms 2
Full Baths 2
Half Baths 1
HOA Fees $385/mo
Year Built 2021
Annual Tax Amount $6,981
Tax Year 2025
Property Sub-Type Condominium
Property Description
Location
State MA
County Plymouth
Area Nantasket Beach
Zoning TWN
Direction Nantasket Ave to Berkely
Rooms
Basement N
Primary Bedroom Level Third
Dining Room Flooring - Hardwood
Kitchen Flooring - Hardwood, Countertops - Stone/Granite/Solid, Kitchen Island, Open Floorplan, Recessed Lighting
Interior
Heating Forced Air, Natural Gas
Cooling Heat Pump
Flooring Hardwood
Fireplaces Number 1
Fireplaces Type Living Room
Appliance Dishwasher, Disposal, Microwave, Refrigerator, Plumbed For Ice Maker
Laundry Laundry Closet, Third Floor, In Unit, Gas Dryer Hookup, Washer Hookup
Exterior
Exterior Feature Porch - Enclosed, Deck - Roof, Deck - Composite, Patio, Fenced Yard, Rain Gutters
Garage Spaces 2.0
Fence Fenced
Community Features Park, Laundromat, Marina, Public School
Utilities Available for Gas Range, for Gas Dryer, Washer Hookup, Icemaker Connection
Waterfront Description Beach Front,Ocean,1/10 to 3/10 To Beach,Beach Ownership(Public)
Roof Type Rubber
Total Parking Spaces 1
Garage Yes
Building
Story 2
Sewer Public Sewer
Water Public
Others
Pets Allowed Yes
Senior Community false
Acceptable Financing Contract
Listing Terms Contract




