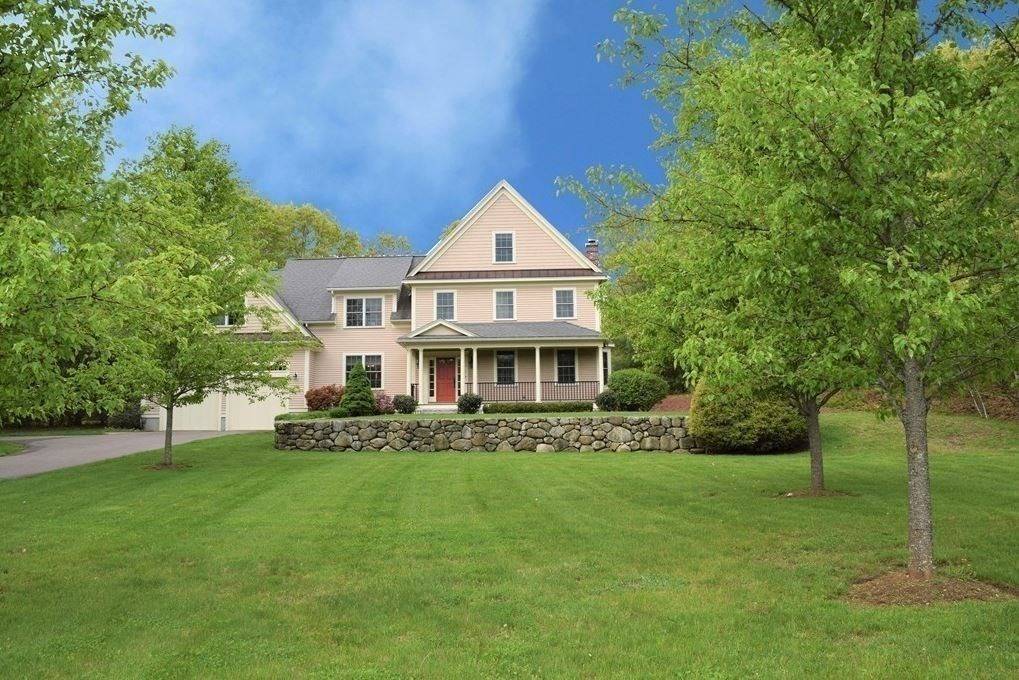5 Solly's Way #SF Lexington, MA 02420
UPDATED:
Key Details
Property Type Single Family Home
Sub Type Single Family Residence
Listing Status Active
Purchase Type For Rent
Square Footage 4,300 sqft
MLS Listing ID 73399555
Bedrooms 5
Full Baths 4
Half Baths 1
HOA Y/N false
Rental Info Term of Rental(12+)
Year Built 2009
Available Date 2025-08-01
Property Sub-Type Single Family Residence
Property Description
Location
State MA
County Middlesex
Direction Lowell Street to Laconia Street to Solly's Way
Rooms
Family Room Ceiling Fan(s), Flooring - Hardwood, Deck - Exterior, Open Floorplan, Recessed Lighting, Lighting - Overhead
Primary Bedroom Level Second
Dining Room Coffered Ceiling(s), Closet/Cabinets - Custom Built, Flooring - Hardwood, Chair Rail, Lighting - Overhead, Crown Molding
Kitchen Coffered Ceiling(s), Flooring - Hardwood, Dining Area, Countertops - Stone/Granite/Solid, Kitchen Island, Exterior Access, Open Floorplan, Recessed Lighting, Stainless Steel Appliances, Wine Chiller, Lighting - Pendant, Crown Molding
Interior
Interior Features Countertops - Stone/Granite/Solid, Lighting - Overhead, Beadboard, Crown Molding, Recessed Lighting, Lighting - Sconce, Mud Room, Study, Sitting Room, Central Vacuum
Heating Oil
Flooring Flooring - Stone/Ceramic Tile, Hardwood, Carpet
Fireplaces Number 1
Fireplaces Type Family Room
Appliance Range, Oven, Dishwasher, Microwave, Refrigerator, Freezer, Washer, Dryer, Wine Refrigerator, Washer/Dryer
Laundry Flooring - Stone/Ceramic Tile, Electric Dryer Hookup, Washer Hookup, Lighting - Overhead, Sink, Second Floor, In Building, In Unit
Exterior
Exterior Feature Porch, Deck, Patio, Rain Gutters, Professional Landscaping, Sprinkler System, Decorative Lighting, Screens, Stone Wall
Garage Spaces 2.0
Community Features Public Transportation, Shopping, Tennis Court(s), Park, Walk/Jog Trails, Bike Path, Conservation Area, Highway Access, Private School, Public School
Total Parking Spaces 6
Garage Yes
Schools
Elementary Schools Lexington
Middle Schools Lexington
High Schools Lexington
Others
Pets Allowed No
Senior Community false




