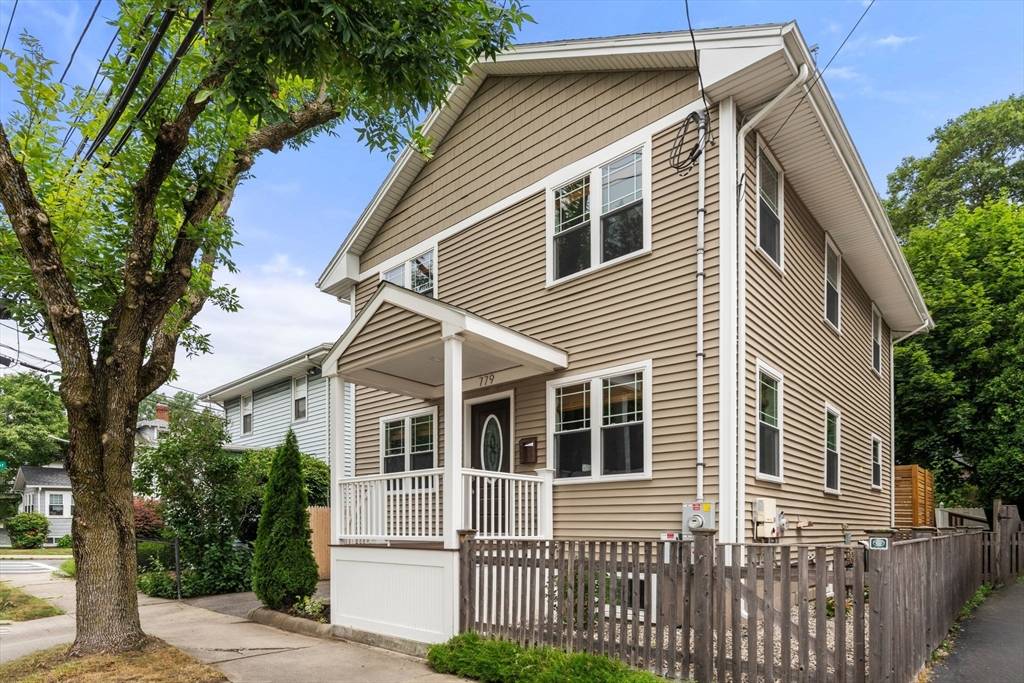779 Highland Avenue Medford, MA 02155
OPEN HOUSE
Fri Jul 11, 12:00pm - 1:00pm
Sat Jul 12, 11:30am - 1:00pm
Sun Jul 13, 11:30am - 1:00pm
UPDATED:
Key Details
Property Type Single Family Home
Sub Type Single Family Residence
Listing Status Active
Purchase Type For Sale
Square Footage 1,582 sqft
Price per Sqft $536
MLS Listing ID 73401849
Style Colonial
Bedrooms 3
Full Baths 1
Half Baths 1
HOA Y/N false
Year Built 1923
Annual Tax Amount $6,655
Tax Year 2025
Lot Size 3,049 Sqft
Acres 0.07
Property Sub-Type Single Family Residence
Property Description
Location
State MA
County Middlesex
Zoning res
Direction Near Victor Street
Rooms
Basement Full, Interior Entry, Sump Pump, Concrete, Unfinished
Primary Bedroom Level Second
Dining Room Closet/Cabinets - Custom Built, Flooring - Wood, Window(s) - Bay/Bow/Box, Open Floorplan, Recessed Lighting
Kitchen Skylight, Vaulted Ceiling(s), Flooring - Wood, Countertops - Stone/Granite/Solid, Deck - Exterior, Exterior Access, Open Floorplan, Recessed Lighting, Slider, Stainless Steel Appliances
Interior
Heating Forced Air, Natural Gas
Cooling Central Air
Fireplaces Number 1
Fireplaces Type Living Room
Appliance Gas Water Heater, Range, Dishwasher, Disposal, Microwave, Refrigerator, Washer, Dryer
Laundry Laundry Closet, First Floor
Exterior
Exterior Feature Deck, Patio, Storage, Greenhouse, Fenced Yard, Garden
Fence Fenced/Enclosed, Fenced
Community Features Public Transportation, Walk/Jog Trails, Conservation Area
Utilities Available for Gas Range
Roof Type Shingle
Total Parking Spaces 2
Garage No
Building
Lot Description Level
Foundation Block
Sewer Public Sewer
Water Public
Architectural Style Colonial
Others
Senior Community false
Virtual Tour https://listings.dronehomemedia.com/videos/0197d1a3-602f-70e2-b435-81c55d1ac7a6




