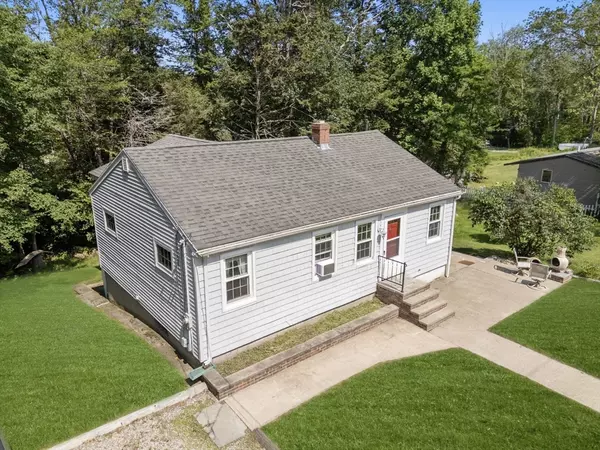12 Richie Rd Douglas, MA 01516
UPDATED:
Key Details
Property Type Single Family Home
Sub Type Single Family Residence
Listing Status Active Under Contract
Purchase Type For Sale
Square Footage 768 sqft
Price per Sqft $455
Subdivision Wallum Lake Terrace
MLS Listing ID 73405405
Style Ranch
Bedrooms 3
Full Baths 1
HOA Y/N false
Year Built 1960
Annual Tax Amount $3,632
Tax Year 2025
Lot Size 0.340 Acres
Acres 0.34
Property Sub-Type Single Family Residence
Property Description
Location
State MA
County Worcester
Zoning RA
Direction Use GPS. Wallum Lake Rd to Birch Hill Rd to Richie Rd.
Rooms
Basement Full, Walk-Out Access, Concrete, Unfinished
Primary Bedroom Level Main, First
Dining Room Ceiling Fan(s), Flooring - Laminate, Exterior Access, Open Floorplan, Slider, Lighting - Overhead, Crown Molding
Kitchen Closet, Flooring - Stone/Ceramic Tile, Pantry, Exterior Access, Open Floorplan, Lighting - Overhead, Crown Molding, Breezeway
Interior
Interior Features Ceiling Fan(s), Vaulted Ceiling(s), Slider, Breezeway, Sun Room, Entry Hall, Internet Available - Unknown
Heating Forced Air, Oil
Cooling None
Flooring Tile, Carpet, Laminate, Flooring - Stone/Ceramic Tile, Flooring - Wood
Appliance Electric Water Heater, Range, Refrigerator
Laundry In Basement, Electric Dryer Hookup, Washer Hookup
Exterior
Exterior Feature Porch - Enclosed, Deck - Wood, Patio, Covered Patio/Deck, Rain Gutters, Storage, Garden, Outdoor Shower, Other
Community Features Park, Walk/Jog Trails, Stable(s), Golf, Bike Path, Conservation Area, Highway Access, House of Worship, Marina, Public School, Other
Utilities Available for Electric Oven, for Electric Dryer, Washer Hookup
Waterfront Description Beach Access,Lake/Pond,Direct Access,Walk to,Other (See Remarks),0 to 1/10 Mile To Beach,Beach Ownership(Private,Association,Other (See Remarks))
Roof Type Shingle
Total Parking Spaces 6
Garage No
Building
Lot Description Cleared, Other
Foundation Concrete Perimeter
Sewer Private Sewer
Water Private
Architectural Style Ranch
Others
Senior Community false
Acceptable Financing Contract
Listing Terms Contract




