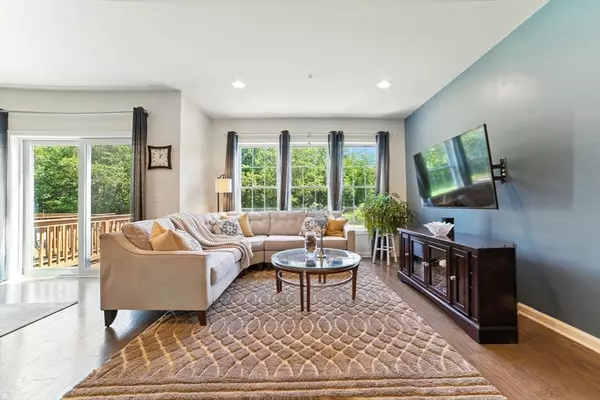53 Spruce St #53 Hopkinton, MA 01748
OPEN HOUSE
Sat Jul 26, 11:00am - 1:00pm
Sun Jul 27, 12:00pm - 1:30pm
UPDATED:
Key Details
Property Type Condo
Sub Type Condominium
Listing Status Active
Purchase Type For Sale
Square Footage 2,454 sqft
Price per Sqft $358
MLS Listing ID 73408770
Bedrooms 2
Full Baths 2
Half Baths 1
HOA Fees $341/mo
Year Built 2017
Annual Tax Amount $10,893
Tax Year 2025
Property Sub-Type Condominium
Property Description
Location
State MA
County Middlesex
Area Hayden Row
Zoning A
Direction Rte 135 to Legacy Farms Road North to Spruce St
Rooms
Family Room Closet, Flooring - Wood, Deck - Exterior, Open Floorplan, Recessed Lighting, Decorative Molding
Basement Y
Primary Bedroom Level Second
Dining Room Flooring - Wood, Balcony / Deck, Exterior Access, Open Floorplan, Recessed Lighting, Slider
Kitchen Flooring - Hardwood, Countertops - Stone/Granite/Solid, Kitchen Island, Deck - Exterior, Recessed Lighting, Stainless Steel Appliances, Gas Stove, Lighting - Pendant
Interior
Interior Features Bonus Room, Home Office
Heating Forced Air, Natural Gas
Cooling Central Air
Flooring Tile, Carpet, Hardwood, Flooring - Wall to Wall Carpet
Appliance Range, Dishwasher, Microwave, Refrigerator, Washer, Dryer
Laundry Flooring - Stone/Ceramic Tile, Second Floor, Electric Dryer Hookup, Washer Hookup
Exterior
Garage Spaces 2.0
Utilities Available for Gas Range, for Gas Oven, for Electric Dryer, Washer Hookup
Waterfront Description Lake/Pond
Total Parking Spaces 2
Garage Yes
Building
Story 2
Sewer Other
Water Public
Schools
Elementary Schools Marathon
Middle Schools Elmwood
High Schools Hopkinton High
Others
Pets Allowed Yes w/ Restrictions
Senior Community false




