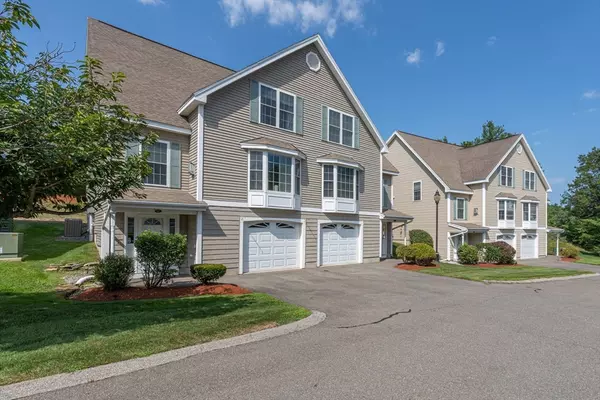8 Farnum Ct #A Hudson, NH 03051
UPDATED:
Key Details
Property Type Condo
Sub Type Condominium
Listing Status Pending
Purchase Type For Sale
Square Footage 2,318 sqft
Price per Sqft $215
MLS Listing ID 73415936
Bedrooms 2
Full Baths 1
Half Baths 1
HOA Fees $325/mo
Year Built 2004
Annual Tax Amount $6,060
Tax Year 2024
Property Sub-Type Condominium
Property Description
Location
State NH
County Hillsborough
Zoning GD
Direction Follow GPS
Rooms
Basement Y
Primary Bedroom Level Second
Interior
Interior Features Bonus Room
Heating Forced Air
Cooling Central Air
Flooring Tile, Carpet, Laminate
Fireplaces Number 1
Appliance Range, Dishwasher, Microwave, Refrigerator
Laundry First Floor, In Unit
Exterior
Exterior Feature Deck
Garage Spaces 1.0
Community Features Shopping, Pool, Park, Walk/Jog Trails, Highway Access, Public School
Utilities Available for Gas Range
Roof Type Shingle
Total Parking Spaces 1
Garage Yes
Building
Story 3
Sewer Public Sewer
Water Public
Others
Senior Community false
Virtual Tour https://properties.sandbconnections.com/sites/enjppnl/unbranded




