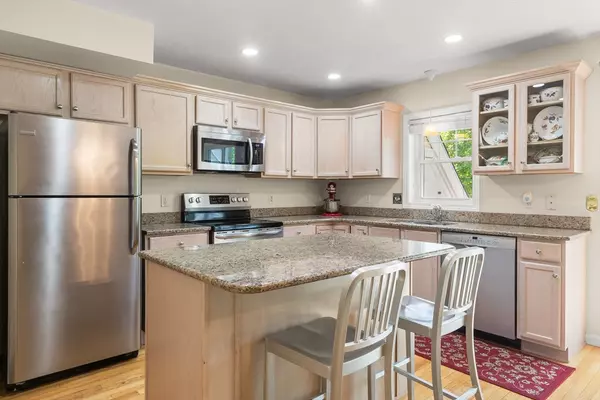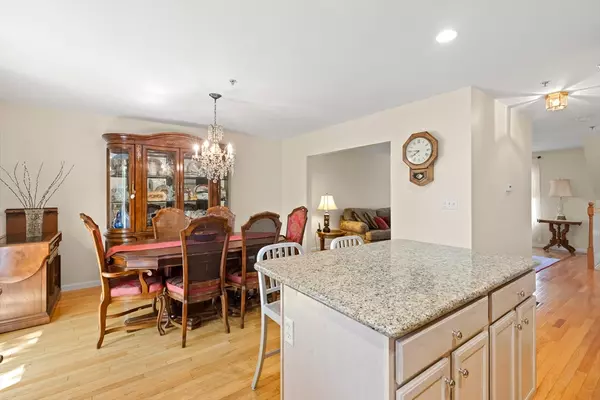35 Collins St #87 Danvers, MA 01923
UPDATED:
Key Details
Property Type Condo
Sub Type Condominium
Listing Status Active
Purchase Type For Sale
Square Footage 1,909 sqft
Price per Sqft $314
MLS Listing ID 73417394
Bedrooms 2
Full Baths 2
Half Baths 1
HOA Fees $498/mo
Year Built 2002
Annual Tax Amount $5,564
Tax Year 2025
Property Sub-Type Condominium
Property Description
Location
State MA
County Essex
Zoning R1
Direction Centre St. to Collins St. from Rt. 1 or 95; or Rt. 114 to Sylvan St. to Collins St.
Rooms
Family Room Closet, Flooring - Wall to Wall Carpet, Exterior Access
Basement N
Primary Bedroom Level Third
Dining Room Flooring - Hardwood, Balcony / Deck, Exterior Access, Open Floorplan, Slider
Kitchen Flooring - Hardwood, Dining Area, Pantry, Countertops - Stone/Granite/Solid, Cabinets - Upgraded, Open Floorplan, Recessed Lighting, Stainless Steel Appliances
Interior
Interior Features Central Vacuum, High Speed Internet
Heating Central, Forced Air, Natural Gas, Individual, Unit Control
Cooling Central Air
Flooring Wood, Tile, Carpet
Appliance Range, Dishwasher, Disposal, Microwave, Refrigerator, Freezer, Washer, Dryer
Laundry Third Floor, In Unit, Electric Dryer Hookup, Washer Hookup
Exterior
Exterior Feature Deck - Wood, Storage, Screens, Professional Landscaping, Sprinkler System
Garage Spaces 1.0
Community Features Shopping, Walk/Jog Trails, Bike Path, Conservation Area, Highway Access, House of Worship, Private School, Public School
Utilities Available for Electric Range, for Electric Dryer, Washer Hookup
Roof Type Shingle,Rubber
Total Parking Spaces 1
Garage Yes
Building
Story 3
Sewer Public Sewer
Water Public
Schools
Elementary Schools Highlands
Middle Schools Holten Richmond Middle
High Schools Danvers
Others
Pets Allowed Yes
Senior Community false




