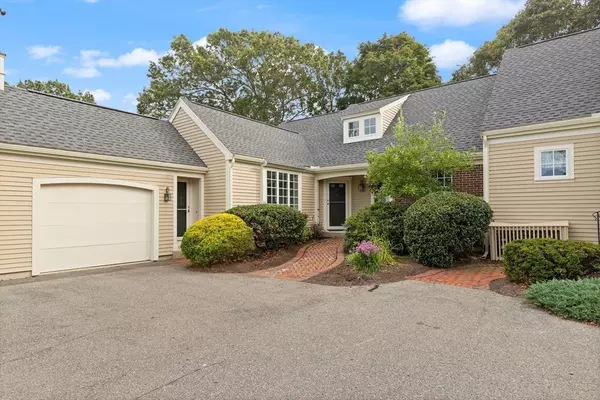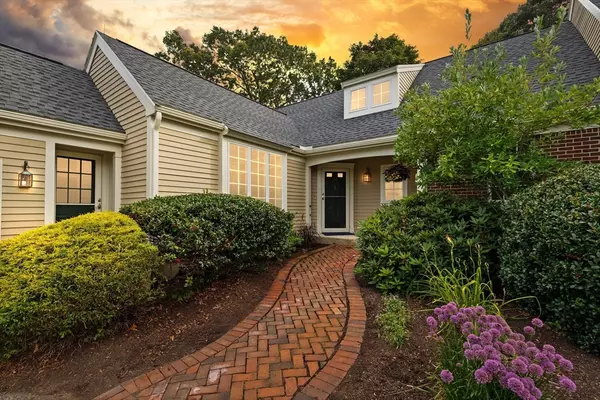34 Great Hill Drive #34 Topsfield, MA 01983
Open House
Thu Aug 21, 4:30pm - 6:00pm
Sun Aug 24, 1:00pm - 2:30pm
UPDATED:
Key Details
Property Type Single Family Home, Commercial
Sub Type Stock Cooperative
Listing Status Active
Purchase Type For Sale
Square Footage 1,816 sqft
Price per Sqft $385
MLS Listing ID 73420096
Bedrooms 2
Full Baths 2
HOA Fees $1,749/mo
Year Built 1997
Annual Tax Amount $8,662
Tax Year 2024
Lot Size 130.000 Acres
Acres 130.0
Property Sub-Type Stock Cooperative
Property Description
Location
State MA
County Essex
Direction Use GPS
Rooms
Basement N
Primary Bedroom Level First
Dining Room Flooring - Wall to Wall Carpet
Kitchen Flooring - Wood, Window(s) - Picture, Pantry, Countertops - Stone/Granite/Solid, Dryer Hookup - Electric, Washer Hookup
Interior
Interior Features Window Seat, Ceiling Fan(s), Closet/Cabinets - Custom Built, Loft, Sun Room, High Speed Internet
Heating Central, Forced Air, Natural Gas
Cooling Central Air
Flooring Wood, Tile, Carpet, Flooring - Wall to Wall Carpet
Fireplaces Number 1
Fireplaces Type Living Room
Appliance Range, Dishwasher, Microwave, Refrigerator, Washer, Dryer
Laundry Electric Dryer Hookup, Washer Hookup, First Floor, In Unit
Exterior
Exterior Feature Rain Gutters
Garage Spaces 1.0
Pool Association, In Ground, Heated
Community Features Pool, Tennis Court(s), Park, Walk/Jog Trails, Golf, Conservation Area, Highway Access, House of Worship, Public School, Adult Community
Utilities Available for Electric Range, for Electric Dryer, Washer Hookup
Roof Type Shingle
Total Parking Spaces 2
Garage Yes
Building
Story 2
Sewer Private Sewer
Water Public
Schools
Elementary Schools Steward/Proctor
Middle Schools Masconomet
High Schools Masconomet
Others
Pets Allowed Yes w/ Restrictions
Senior Community true




