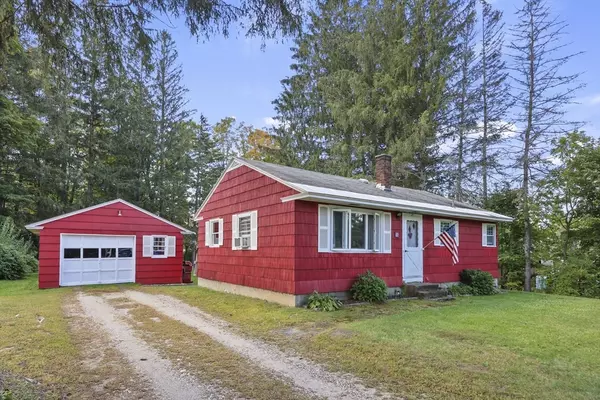13 Pleasantview Dr Dalton, MA 01226

Open House
Sat Sep 20, 10:30am - 12:00pm
UPDATED:
Key Details
Property Type Single Family Home
Sub Type Single Family Residence
Listing Status Active
Purchase Type For Sale
Square Footage 880 sqft
Price per Sqft $288
MLS Listing ID 73431482
Style Ranch
Bedrooms 3
Full Baths 1
HOA Y/N false
Year Built 1953
Annual Tax Amount $3,602
Tax Year 2025
Lot Size 0.430 Acres
Acres 0.43
Property Sub-Type Single Family Residence
Property Description
Location
State MA
County Berkshire
Zoning R2
Direction Dalton Division Road to Pleasantview Drive
Rooms
Basement Full, Interior Entry, Concrete, Unfinished
Primary Bedroom Level First
Interior
Heating Baseboard
Cooling None
Flooring Wood, Other
Appliance Water Heater, Tankless Water Heater, Range, Refrigerator, Washer, Dryer
Exterior
Exterior Feature Deck
Garage Spaces 1.0
Community Features Public Transportation, Public School
Roof Type Shingle
Total Parking Spaces 4
Garage Yes
Building
Lot Description Easements
Foundation Concrete Perimeter
Sewer Public Sewer
Water Public
Architectural Style Ranch
Schools
Elementary Schools Craneville
Middle Schools Nessacus
High Schools Wahconah
Others
Senior Community false
GET MORE INFORMATION





