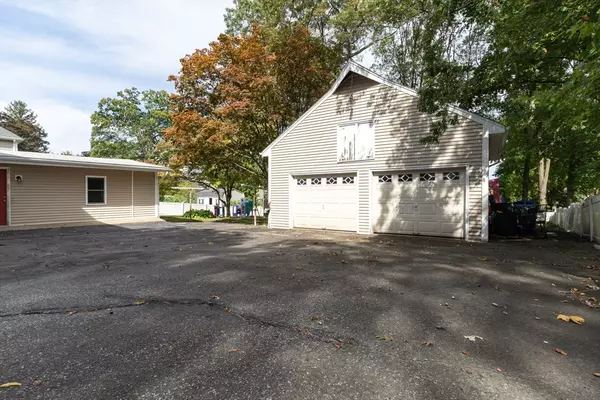95 High Street Milford, MA 01757

UPDATED:
Key Details
Property Type Single Family Home
Sub Type Single Family Residence
Listing Status Active Under Contract
Purchase Type For Sale
Square Footage 3,321 sqft
Price per Sqft $150
MLS Listing ID 73433320
Style Ranch
Bedrooms 8
Full Baths 2
Half Baths 1
HOA Y/N false
Year Built 1951
Annual Tax Amount $5,673
Tax Year 2025
Lot Size 0.320 Acres
Acres 0.32
Property Sub-Type Single Family Residence
Property Description
Location
State MA
County Worcester
Zoning RA
Direction Main Street, turn right onto Spruce Street, keep straight on W Spruce Street, turn right onto High
Rooms
Family Room Flooring - Stone/Ceramic Tile
Basement Full
Primary Bedroom Level First
Dining Room Flooring - Stone/Ceramic Tile
Kitchen Flooring - Stone/Ceramic Tile
Interior
Interior Features Mud Room, Bedroom, Bonus Room, Kitchen
Heating Central, Baseboard, Oil
Cooling Window Unit(s)
Flooring Tile, Carpet, Hardwood, Flooring - Stone/Ceramic Tile
Fireplaces Number 2
Fireplaces Type Living Room
Appliance Water Heater
Laundry Flooring - Stone/Ceramic Tile, In Basement, Electric Dryer Hookup, Washer Hookup
Exterior
Exterior Feature Rain Gutters, Professional Landscaping, Fenced Yard
Garage Spaces 2.0
Fence Fenced/Enclosed, Fenced
Community Features Shopping, Park, Public School
Utilities Available for Electric Range, for Electric Dryer, Washer Hookup
Roof Type Shingle
Total Parking Spaces 11
Garage Yes
Building
Lot Description Cleared, Level
Foundation Concrete Perimeter
Sewer Public Sewer
Water Public
Architectural Style Ranch
Schools
Elementary Schools Brookside Elementary School
Middle Schools Stacey Middle School
High Schools Milford High School
Others
Senior Community false
Acceptable Financing Contract
Listing Terms Contract
GET MORE INFORMATION





