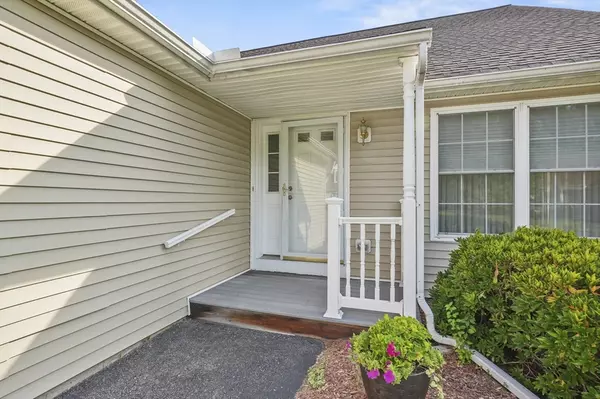83 Hillside Village Drive #83 West Boylston, MA 01583

Open House
Sun Sep 28, 11:00am - 12:30pm
UPDATED:
Key Details
Property Type Condo
Sub Type Condominium
Listing Status Active
Purchase Type For Sale
Square Footage 1,370 sqft
Price per Sqft $344
MLS Listing ID 73435701
Bedrooms 2
Full Baths 2
HOA Fees $507
Year Built 2003
Annual Tax Amount $5,622
Tax Year 2025
Lot Size 1.000 Acres
Acres 1.0
Property Sub-Type Condominium
Property Description
Location
State MA
County Worcester
Zoning RES
Direction W Boylston St to Tyson Rd to Hartwell St to Hillside Village Dr
Rooms
Basement Y
Primary Bedroom Level First
Kitchen Flooring - Hardwood, Dining Area, Kitchen Island, Recessed Lighting
Interior
Heating Forced Air, Natural Gas
Cooling Central Air
Flooring Tile, Carpet, Hardwood
Fireplaces Number 1
Fireplaces Type Living Room
Appliance Range, Dishwasher, Microwave, Refrigerator, Washer, Dryer
Laundry Electric Dryer Hookup, Washer Hookup, First Floor, In Unit
Exterior
Exterior Feature Deck - Composite, Rain Gutters
Garage Spaces 1.0
Community Features Public Transportation, Shopping, Golf
Roof Type Shingle
Total Parking Spaces 2
Garage Yes
Building
Story 2
Sewer Public Sewer
Water Public
Others
Senior Community false
Virtual Tour https://www.tourvista.com/virtual-tour.php?id=37808&nocontact¬ours&noshare&nolinks
GET MORE INFORMATION





