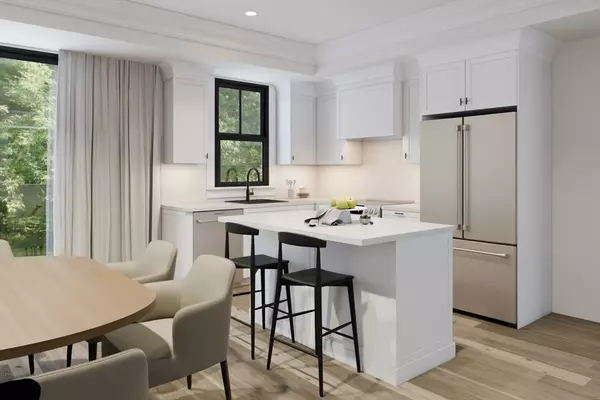36 Loomis #301 Bedford, MA 01730

UPDATED:
Key Details
Property Type Condo
Sub Type Condominium
Listing Status Active
Purchase Type For Sale
Square Footage 2,235 sqft
Price per Sqft $576
MLS Listing ID 73435983
Bedrooms 4
Full Baths 3
Half Baths 1
HOA Fees $500/mo
Year Built 2025
Annual Tax Amount $99,999
Tax Year 2025
Property Sub-Type Condominium
Property Description
Location
State MA
County Middlesex
Zoning Res
Direction Great Road to Loomis Street.
Rooms
Basement Y
Primary Bedroom Level Second
Kitchen Flooring - Hardwood, Dining Area, Countertops - Stone/Granite/Solid, Kitchen Island, Exterior Access, Open Floorplan, Recessed Lighting, Slider, Crown Molding
Interior
Interior Features Open Floorplan, Recessed Lighting, Bathroom - Half, Closet, Bonus Room, Mud Room
Heating ENERGY STAR Qualified Equipment, Air Source Heat Pumps (ASHP)
Cooling ENERGY STAR Qualified Equipment, Air Source Heat Pumps (ASHP)
Flooring Flooring - Hardwood
Fireplaces Number 1
Fireplaces Type Living Room
Appliance Disposal, Microwave, Freezer, ENERGY STAR Qualified Refrigerator, ENERGY STAR Qualified Dishwasher, Range Hood, Range
Laundry Second Floor, In Unit
Exterior
Exterior Feature Patio, Decorative Lighting, Rain Gutters, Sprinkler System
Garage Spaces 1.0
Community Features Public Transportation, Shopping, Tennis Court(s), Park, Walk/Jog Trails, Stable(s), Golf, Medical Facility, Bike Path, Conservation Area, Highway Access, House of Worship, Private School, Public School
Waterfront Description Lake/Pond,Beach Ownership(Public)
Roof Type Shingle
Total Parking Spaces 2
Garage Yes
Building
Story 3
Sewer Public Sewer
Water Public
Schools
Elementary Schools Davis/Lane
Middle Schools John Glenn
High Schools Bedford High School
Others
Pets Allowed Yes w/ Restrictions
Senior Community false
GET MORE INFORMATION





