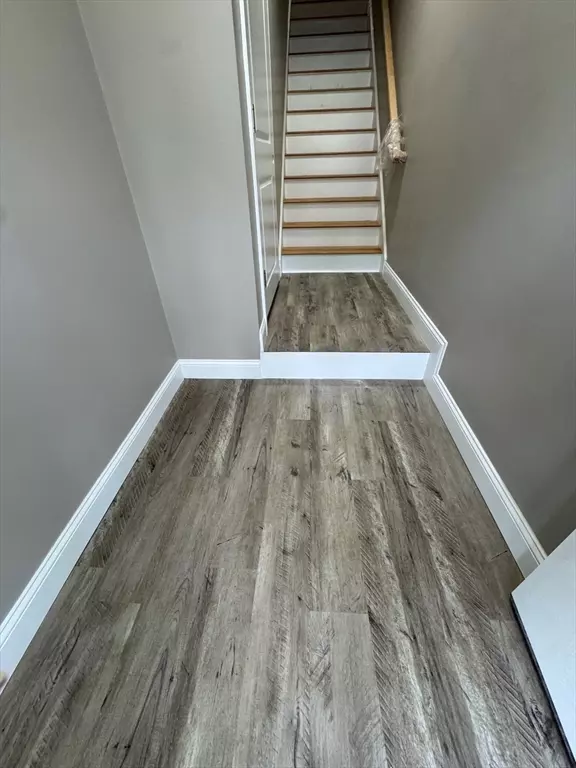65 Progressive St Worcester, MA 01604

UPDATED:
Key Details
Property Type Single Family Home
Sub Type Single Family Residence
Listing Status Active
Purchase Type For Sale
Square Footage 1,662 sqft
Price per Sqft $282
MLS Listing ID 73437138
Style Colonial
Bedrooms 3
Full Baths 2
HOA Y/N false
Year Built 2025
Lot Size 2,613 Sqft
Acres 0.06
Property Sub-Type Single Family Residence
Property Description
Location
State MA
County Worcester
Zoning RL-7
Direction Grafton st to Progressive st or Sunderland st to progressive st
Rooms
Family Room Flooring - Hardwood
Basement Full, Walk-Out Access, Garage Access, Concrete
Primary Bedroom Level Third
Dining Room Flooring - Hardwood
Kitchen Flooring - Hardwood
Interior
Heating Ductless
Cooling Ductless
Flooring Tile, Carpet, Hardwood, Wood Laminate
Appliance Electric Water Heater, Range, Disposal, Microwave, Refrigerator
Laundry Second Floor, Electric Dryer Hookup, Washer Hookup
Exterior
Garage Spaces 2.0
Community Features Public Transportation, Shopping, Medical Facility, Laundromat, Highway Access
Utilities Available for Electric Range, for Electric Dryer, Washer Hookup
Roof Type Shingle
Total Parking Spaces 3
Garage Yes
Building
Foundation Concrete Perimeter
Sewer Public Sewer
Water Public
Architectural Style Colonial
Others
Senior Community false
GET MORE INFORMATION





