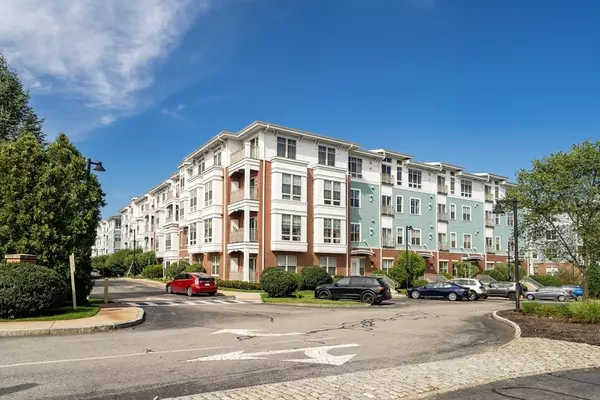3 Repton Cir #3401 Watertown, MA 02472

Open House
Sat Oct 04, 12:00pm - 2:00pm
Sun Oct 05, 1:00pm - 3:00pm
UPDATED:
Key Details
Property Type Condo
Sub Type Condominium
Listing Status Active
Purchase Type For Sale
Square Footage 978 sqft
Price per Sqft $714
MLS Listing ID 73437784
Bedrooms 2
Full Baths 2
HOA Fees $692/mo
Year Built 2007
Annual Tax Amount $6,815
Tax Year 2025
Property Sub-Type Condominium
Property Description
Location
State MA
County Middlesex
Zoning PSCD
Direction Pleasant St., to Repton Circle
Rooms
Basement N
Primary Bedroom Level Fourth Floor
Dining Room Flooring - Hardwood, Lighting - Overhead
Kitchen Closet/Cabinets - Custom Built, Flooring - Hardwood, Countertops - Stone/Granite/Solid
Interior
Heating Central, Forced Air, Natural Gas, Hydro Air
Cooling Central Air, Unit Control
Flooring Carpet, Hardwood
Appliance Range, Dishwasher, Disposal, Microwave, Refrigerator, Washer, Dryer
Laundry In Unit, Electric Dryer Hookup
Exterior
Exterior Feature Balcony, Professional Landscaping, Sprinkler System
Garage Spaces 2.0
Community Features Public Transportation, Shopping, Park, Walk/Jog Trails, Medical Facility, Bike Path, Highway Access, House of Worship, Public School
Utilities Available for Electric Range, for Electric Oven, for Electric Dryer
Roof Type Shingle,Rubber
Total Parking Spaces 2
Garage Yes
Building
Story 1
Sewer Public Sewer
Water Public
Schools
Elementary Schools Cunniff
Middle Schools Wms
High Schools Whs
Others
Pets Allowed Yes
Senior Community false
GET MORE INFORMATION





