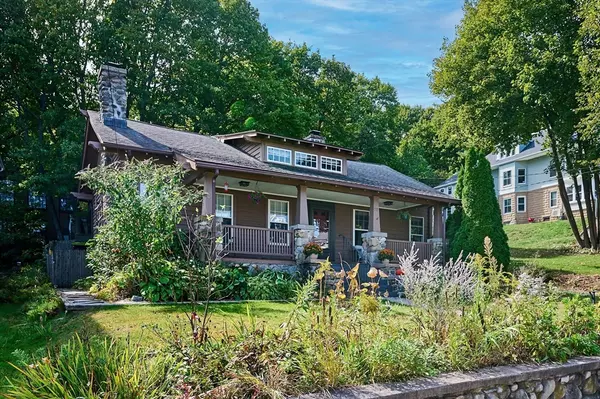78 Hitchcock St. Holyoke, MA 01040

Open House
Sun Oct 05, 1:00pm - 2:30pm
UPDATED:
Key Details
Property Type Single Family Home
Sub Type Single Family Residence
Listing Status Active
Purchase Type For Sale
Square Footage 1,248 sqft
Price per Sqft $224
MLS Listing ID 73438145
Style Bungalow
Bedrooms 2
Full Baths 1
HOA Y/N false
Year Built 1920
Annual Tax Amount $4,173
Tax Year 2025
Lot Size 6,969 Sqft
Acres 0.16
Property Sub-Type Single Family Residence
Property Description
Location
State MA
County Hampden
Zoning R-2
Direction Northampton St./ Rt. 5 or Westfield Rd. to Hitchcock St.
Rooms
Basement Full, Walk-Out Access, Concrete
Primary Bedroom Level First
Dining Room Flooring - Hardwood
Kitchen Ceiling Fan(s), Flooring - Hardwood, Countertops - Stone/Granite/Solid, Breakfast Bar / Nook, Stainless Steel Appliances
Interior
Interior Features Entry Hall, Walk-up Attic, Internet Available - Broadband
Heating Steam, Natural Gas
Cooling None
Flooring Tile, Hardwood, Flooring - Hardwood
Fireplaces Number 1
Fireplaces Type Living Room
Appliance Gas Water Heater, Range, Dishwasher, Refrigerator, Washer
Exterior
Exterior Feature Porch, Patio, Rain Gutters, Storage, Fenced Yard
Fence Fenced/Enclosed, Fenced
Roof Type Shingle
Garage No
Building
Lot Description Cleared
Foundation Stone
Sewer Public Sewer
Water Public
Architectural Style Bungalow
Others
Senior Community false
GET MORE INFORMATION





