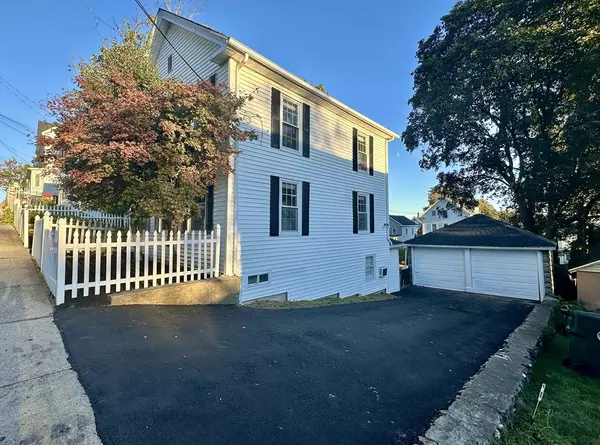86 Rice St Marlborough, MA 01752

Open House
Sat Oct 18, 11:00am - 2:00pm
Sun Oct 19, 11:00am - 2:00pm
UPDATED:
Key Details
Property Type Single Family Home
Sub Type Single Family Residence
Listing Status Active
Purchase Type For Sale
Square Footage 2,382 sqft
Price per Sqft $262
MLS Listing ID 73439739
Style Colonial
Bedrooms 4
Full Baths 2
Half Baths 2
HOA Y/N false
Year Built 1900
Annual Tax Amount $4,771
Tax Year 2025
Lot Size 7,405 Sqft
Acres 0.17
Property Sub-Type Single Family Residence
Property Description
Location
State MA
County Middlesex
Zoning RB
Direction From Huntington Ave turn right to Rice St
Rooms
Basement Full, Finished, Walk-Out Access, Interior Entry, Garage Access, Concrete
Primary Bedroom Level Second
Dining Room Closet/Cabinets - Custom Built, Flooring - Hardwood, Window(s) - Bay/Bow/Box, Open Floorplan, Paints & Finishes - Zero VOC, Wainscoting, Lighting - Sconce, Lighting - Overhead, Archway, Crown Molding, Decorative Molding, Window Seat
Kitchen Closet/Cabinets - Custom Built, Flooring - Vinyl, Window(s) - Bay/Bow/Box, Recessed Lighting, Storage, Lighting - Pendant, Archway, Crown Molding
Interior
Interior Features Slider, Lighting - Overhead, Crown Molding, Sun Room, Wet Bar, Walk-up Attic, Finish - Sheetrock, Internet Available - Broadband
Heating Central, Baseboard, Oil
Cooling Window Unit(s)
Flooring Vinyl, Hardwood, Flooring - Hardwood, Flooring - Stone/Ceramic Tile, Flooring - Vinyl
Appliance Water Heater, Range, Dishwasher, Disposal, Microwave, Refrigerator, Freezer, Washer, Dryer, Range Hood, Oven
Laundry Electric Dryer Hookup, Washer Hookup
Exterior
Garage Spaces 2.0
Fence Fenced/Enclosed
Community Features Shopping, Pool, Tennis Court(s), Park, Walk/Jog Trails, Golf, Medical Facility, Laundromat, Conservation Area, House of Worship, Private School, Public School
Utilities Available for Electric Range, for Electric Oven, for Electric Dryer, Washer Hookup
Waterfront Description Lake/Pond,1/2 to 1 Mile To Beach,Beach Ownership(Public)
Roof Type Shingle
Total Parking Spaces 6
Garage Yes
Building
Lot Description Cleared
Foundation Concrete Perimeter
Sewer Public Sewer
Water Public
Architectural Style Colonial
Others
Senior Community false
GET MORE INFORMATION





