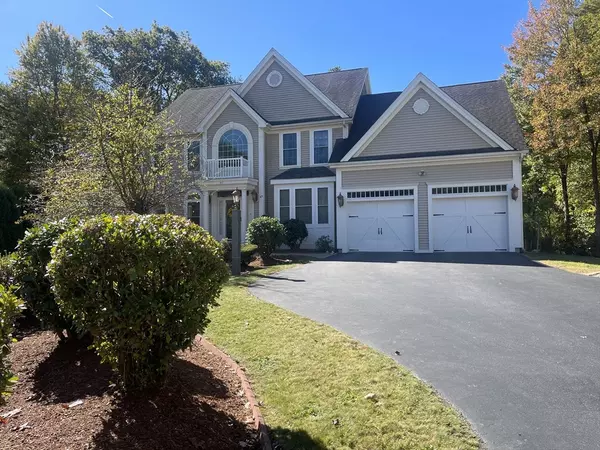47 Preservation Ln Holden, MA 01520

UPDATED:
Key Details
Property Type Single Family Home
Sub Type Single Family Residence
Listing Status Active
Purchase Type For Sale
Square Footage 3,109 sqft
Price per Sqft $284
Subdivision Wagner Subdivision
MLS Listing ID 73442652
Style Colonial
Bedrooms 4
Full Baths 2
Half Baths 1
HOA Y/N false
Year Built 2006
Annual Tax Amount $10,470
Tax Year 2025
Lot Size 0.520 Acres
Acres 0.52
Property Sub-Type Single Family Residence
Property Description
Location
State MA
County Worcester
Direction From Bullard Street to Wagner then right to Preservation Lane, cul-de-sac
Rooms
Family Room Flooring - Wood
Basement Full, Interior Entry, Unfinished
Primary Bedroom Level Second
Dining Room Flooring - Wood
Kitchen Flooring - Wood
Interior
Interior Features Cathedral Ceiling(s), Ceiling Fan(s), Sun Room, Walk-up Attic, Finish - Sheetrock
Heating Forced Air, Natural Gas
Cooling Central Air
Flooring Wood, Tile, Hardwood, Flooring - Hardwood
Fireplaces Number 1
Appliance Electric Water Heater, Range, Dishwasher, Disposal, Refrigerator, Washer, Dryer, Range Hood
Laundry Flooring - Stone/Ceramic Tile, Gas Dryer Hookup, Washer Hookup, First Floor, Electric Dryer Hookup
Exterior
Exterior Feature Porch - Screened, Patio
Garage Spaces 2.0
Community Features Conservation Area, Highway Access, Public School
Utilities Available for Gas Range, for Gas Oven, for Electric Dryer, Washer Hookup
Roof Type Shingle
Total Parking Spaces 7
Garage Yes
Building
Lot Description Easements
Foundation Concrete Perimeter
Sewer Public Sewer
Water Public
Architectural Style Colonial
Schools
Elementary Schools Mayo Elementary
Middle Schools Mount View
High Schools Wachusett Regional
Others
Senior Community false
GET MORE INFORMATION





