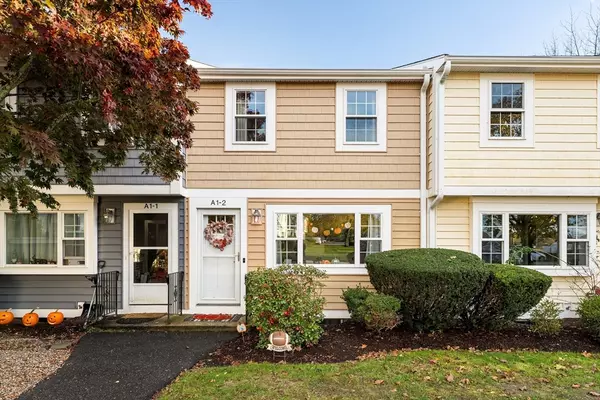2 Lydon Ln #A1 Halifax, MA 02338

Open House
Sat Oct 25, 10:00am - 12:00pm
Sun Oct 26, 10:00am - 12:00pm
UPDATED:
Key Details
Property Type Condo
Sub Type Condominium
Listing Status Active
Purchase Type For Sale
Square Footage 957 sqft
Price per Sqft $376
MLS Listing ID 73445974
Bedrooms 2
Full Baths 1
Half Baths 1
HOA Fees $411/mo
Year Built 1980
Annual Tax Amount $4,200
Tax Year 2025
Property Sub-Type Condominium
Property Description
Location
State MA
County Plymouth
Zoning RG
Direction GPS
Rooms
Family Room Flooring - Laminate, Recessed Lighting
Basement Y
Primary Bedroom Level Second
Kitchen Bathroom - Half, Ceiling Fan(s), Flooring - Laminate, Countertops - Stone/Granite/Solid, Countertops - Upgraded, Cabinets - Upgraded, Deck - Exterior, Recessed Lighting, Remodeled, Stainless Steel Appliances, Gas Stove, Lighting - Sconce
Interior
Heating Baseboard, Natural Gas
Cooling Window Unit(s)
Laundry In Basement
Exterior
Pool Association, In Ground
Community Features Public Transportation, Shopping, Pool, Tennis Court(s), Park, Walk/Jog Trails, Stable(s), Golf, Medical Facility, Laundromat, Bike Path, Conservation Area, House of Worship, Private School, Public School, T-Station
Roof Type Shingle
Total Parking Spaces 1
Garage No
Building
Story 3
Sewer Private Sewer
Water Public
Others
Pets Allowed Yes w/ Restrictions
Senior Community false
GET MORE INFORMATION





