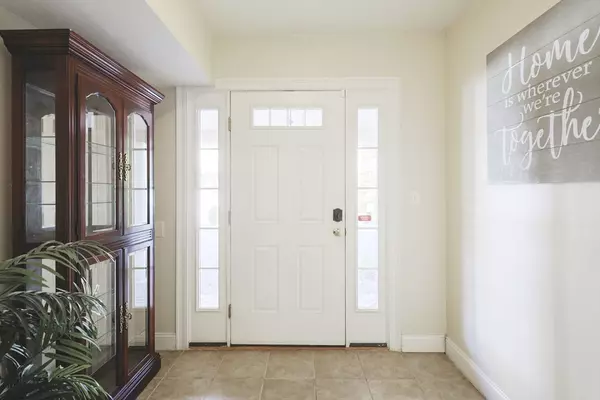74 West St #5 Attleboro, MA 02703

Open House
Sun Oct 26, 1:00pm - 2:30pm
UPDATED:
Key Details
Property Type Condo
Sub Type Condominium
Listing Status Active
Purchase Type For Sale
Square Footage 2,258 sqft
Price per Sqft $212
MLS Listing ID 73446916
Bedrooms 3
Full Baths 2
Half Baths 1
HOA Fees $375
Year Built 2006
Annual Tax Amount $5,543
Tax Year 2025
Property Sub-Type Condominium
Property Description
Location
State MA
County Bristol
Zoning RES
Direction North Ave to West Street
Rooms
Family Room Flooring - Hardwood, Exterior Access, Recessed Lighting, Lighting - Overhead
Basement Y
Primary Bedroom Level Third
Dining Room Flooring - Hardwood, Chair Rail, Lighting - Pendant
Kitchen Flooring - Stone/Ceramic Tile, Countertops - Stone/Granite/Solid, Kitchen Island, Recessed Lighting, Stainless Steel Appliances, Lighting - Pendant
Interior
Interior Features Entrance Foyer, Entry Hall, Vestibule
Heating Forced Air, Natural Gas
Cooling Central Air
Flooring Tile, Carpet, Hardwood, Flooring - Stone/Ceramic Tile
Fireplaces Number 1
Fireplaces Type Family Room
Appliance Range, Dishwasher, Refrigerator
Laundry Second Floor
Exterior
Exterior Feature Balcony
Garage Spaces 2.0
Community Features Public Transportation, Shopping, Highway Access, T-Station
Total Parking Spaces 3
Garage Yes
Building
Story 3
Sewer Public Sewer
Water Public
Schools
Elementary Schools Willett
Middle Schools Brennan
High Schools Attleboro High
Others
Senior Community false
GET MORE INFORMATION





