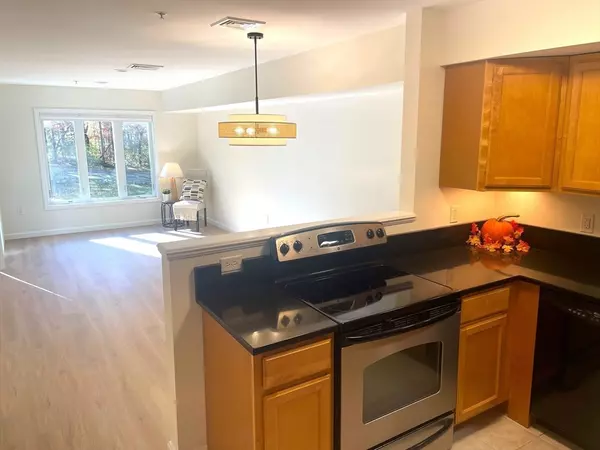2 Duck Pond Road #108 Beverly, MA 01915

Open House
Sun Nov 16, 11:30am - 1:00pm
UPDATED:
Key Details
Property Type Condo
Sub Type Condominium
Listing Status Active
Purchase Type For Sale
Square Footage 1,177 sqft
Price per Sqft $382
MLS Listing ID 73449876
Bedrooms 2
Full Baths 2
HOA Fees $410/mo
Year Built 1985
Annual Tax Amount $4,326
Tax Year 2025
Property Sub-Type Condominium
Property Description
Location
State MA
County Essex
Zoning RSD
Direction 128 to Trask Lane to Duck Pond Road. Building #2 is on left. Visitors may park anywhere in lot.
Rooms
Basement N
Dining Room Open Floorplan, Lighting - Pendant
Kitchen Flooring - Stone/Ceramic Tile, Countertops - Stone/Granite/Solid, Open Floorplan
Interior
Interior Features Home Office
Heating Heat Pump, Electric
Cooling Central Air
Flooring Tile, Vinyl
Appliance Range, Dishwasher, Disposal, Refrigerator
Laundry Flooring - Stone/Ceramic Tile, Electric Dryer Hookup, Washer Hookup, In Unit
Exterior
Exterior Feature Covered Patio/Deck
Utilities Available for Electric Oven, for Electric Dryer, Washer Hookup
Roof Type Shingle
Total Parking Spaces 2
Garage No
Building
Story 3
Sewer Public Sewer
Water Public
Schools
Middle Schools Bms
High Schools Bhs
Others
Pets Allowed Yes w/ Restrictions
Senior Community false
GET MORE INFORMATION





