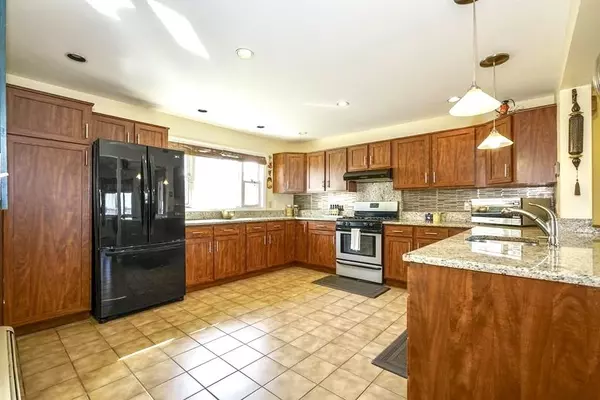86 Palfrey Rd #86 Belmont, MA 02478

UPDATED:
Key Details
Property Type Condo
Sub Type Condominium
Listing Status Active
Purchase Type For Rent
Square Footage 2,200 sqft
MLS Listing ID 73455361
Bedrooms 4
Full Baths 2
HOA Y/N false
Rental Info Term of Rental(6-12)
Year Built 1925
Available Date 2025-12-01
Property Sub-Type Condominium
Property Description
Location
State MA
County Middlesex
Direction Trapelo Rd to Gilbert to Palfrey
Rooms
Primary Bedroom Level Third
Dining Room Closet/Cabinets - Custom Built, Flooring - Hardwood, Window(s) - Picture, Open Floorplan
Kitchen Flooring - Stone/Ceramic Tile, Window(s) - Picture, Dining Area, Countertops - Stone/Granite/Solid
Interior
Interior Features Ceiling Fan(s), Closet, Sun Room, Sitting Room, Study
Heating Natural Gas, Baseboard, Individual, Unit Control
Flooring Wood, Hardwood, Carpet
Appliance Disposal, ENERGY STAR Qualified Refrigerator, ENERGY STAR Qualified Dishwasher, Oven
Laundry In Basement, In Building
Exterior
Exterior Feature Patio
Garage Spaces 1.0
Community Features Public Transportation, Shopping, Pool, Tennis Court(s), Park, Walk/Jog Trails, Stable(s), Golf, Medical Facility, Bike Path, Conservation Area, Highway Access, House of Worship, Public School, T-Station, University
Total Parking Spaces 3
Garage Yes
Schools
Elementary Schools Wellinton
Middle Schools Chenery
High Schools Belmont High
Others
Pets Allowed Yes w/ Restrictions
Senior Community false
GET MORE INFORMATION





