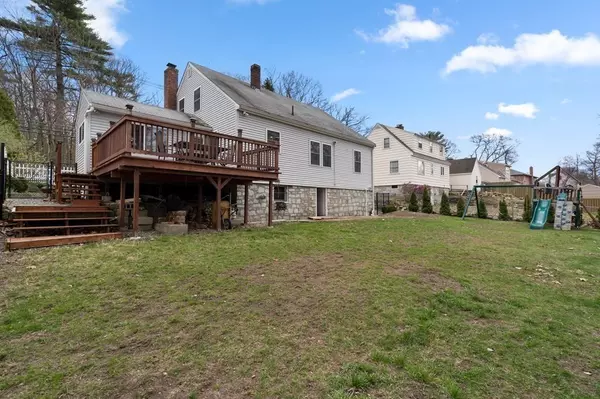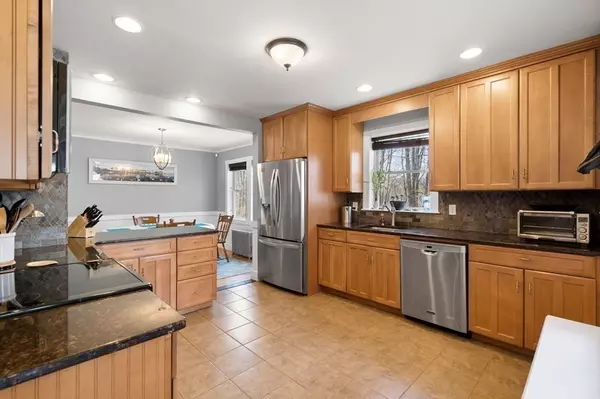For more information regarding the value of a property, please contact us for a free consultation.
697 Waverly Rd North Andover, MA 01845
Want to know what your home might be worth? Contact us for a FREE valuation!

Our team is ready to help you sell your home for the highest possible price ASAP
Key Details
Sold Price $515,000
Property Type Single Family Home
Sub Type Single Family Residence
Listing Status Sold
Purchase Type For Sale
Square Footage 1,650 sqft
Price per Sqft $312
MLS Listing ID 72818147
Sold Date 06/11/21
Style Cape
Bedrooms 4
Full Baths 1
Year Built 1949
Annual Tax Amount $5,441
Tax Year 2021
Lot Size 7,840 Sqft
Acres 0.18
Property Description
Value packed with updated - BEAUTIFUL KITCHEN! This one will make you smile! Lots of nice quality cabinets, lovely granite, custom tile backsplash, stainless steel appliances! You'll LOVE IT! Totally updated full bath, nice wood floors, neutral color palette, & modern charm! The oversized living room with built ins, wood-burning fireplace is the ideal spot for gatherings. Large dining room is holiday-ready! Flexible sunroom could be your evening retreat, your morning spot for coffee or homeschooling/zooming space. Fully fenced, sunny back yard with deck has wide open room for pets, garden, swingset or a even a pool! Plenty of private off street parking, lots of storage, nicely sized rooms. Totally move in with a smile condition! Near restaurants, shopping, commuter routes, close to both downtown North Andover & Andover with easy access to schools. Affordalbe Gas heat! Convenient Town Water & Sewer! Open Saturday & Sunday 11-1 ! Sellers are flexible on closing date.
Location
State MA
County Essex
Zoning Res
Direction Google
Rooms
Family Room Ceiling Fan(s), Flooring - Hardwood, French Doors
Basement Full, Walk-Out Access, Interior Entry, Sump Pump
Primary Bedroom Level Second
Dining Room Closet/Cabinets - Custom Built, Flooring - Hardwood
Kitchen Closet/Cabinets - Custom Built, Flooring - Stone/Ceramic Tile, Countertops - Stone/Granite/Solid
Interior
Interior Features Sun Room
Heating Hot Water, Steam, Natural Gas
Cooling Window Unit(s)
Flooring Wood, Tile
Fireplaces Number 1
Appliance Range, Dishwasher, Refrigerator, Tank Water Heater, Utility Connections for Electric Range
Exterior
Exterior Feature Decorative Lighting
Fence Fenced
Community Features Public Transportation, Shopping, Walk/Jog Trails, Medical Facility, Highway Access, House of Worship, Private School, Public School
Utilities Available for Electric Range
Roof Type Shingle
Total Parking Spaces 6
Garage No
Building
Lot Description Wooded
Foundation Stone, Irregular
Sewer Public Sewer
Water Public
Schools
Elementary Schools Atkinson
Middle Schools Nams
High Schools Nahs
Read Less
Bought with Annemarie LaTulip • eXp Realty
GET MORE INFORMATION





