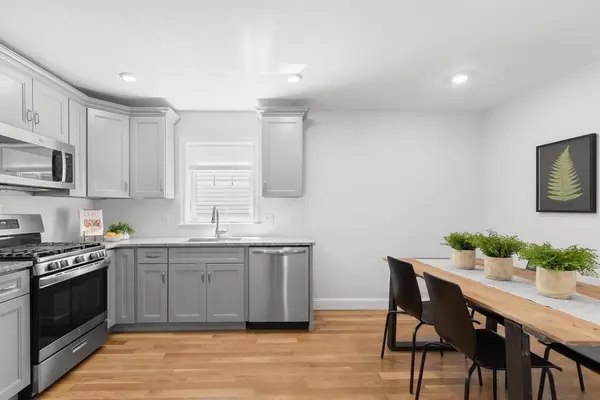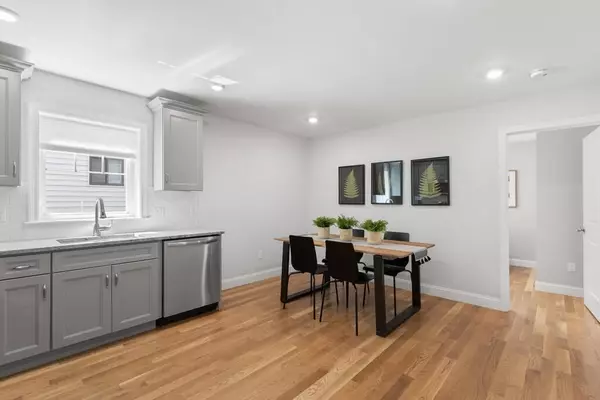For more information regarding the value of a property, please contact us for a free consultation.
41 Horace Street Somerville, MA 02143
Want to know what your home might be worth? Contact us for a FREE valuation!

Our team is ready to help you sell your home for the highest possible price ASAP
Key Details
Sold Price $1,020,000
Property Type Multi-Family
Sub Type Multi Family
Listing Status Sold
Purchase Type For Sale
Square Footage 3,017 sqft
Price per Sqft $338
MLS Listing ID 72818226
Sold Date 06/09/21
Bedrooms 5
Full Baths 3
Year Built 1900
Annual Tax Amount $8,475
Tax Year 2021
Lot Size 3,049 Sqft
Acres 0.07
Property Sub-Type Multi Family
Property Description
COMPLETELY RENOVATED and SPACIOUS 2 family located in Somerville close to the Somerville/Cambridge town line. Updates include NEW siding, NEW windows, NEW high efficiency furnaces, NEW Central a/c, NEW plumbing, NEW electric, NEW spray foam insulation, NEW appliances, NEW hardwood floors, NEW interiors and more! The kitchens feature light grey cabinets, granite, and stainless steel appliances and the three baths are all new with tile surrounds, new vanities and granite counters. There are laundry hookups in each apartment. Apartment 1 is on the first floor and has 1-2 bedrooms, a full bath, and a large kitchen w/dining area. Apartment 2 laid out the same as the first floor and has BONUS SPACE on the third floor – an extra bedroom, full bath, laundry, and an IMPRESSIVE PRIVATE 22' x 13' composite deck with CITY VIEWS! Close proximity to shopping and restaurants with buses to Harvard and Lechmere to connect you to the rest of Cambridge and downtown Boston. Showings start Sat 4/24 @11am.
Location
State MA
County Middlesex
Zoning RB
Direction Medford Street --> Ward Street --> Horace Street
Rooms
Basement Unfinished
Interior
Interior Features Unit 1(Stone/Granite/Solid Counters, Bathroom with Shower Stall), Unit 2(Stone/Granite/Solid Counters, Bathroom with Shower Stall, Bathroom With Tub & Shower), Unit 1 Rooms(Dining Room, Kitchen, Office/Den, Other (See Remarks)), Unit 2 Rooms(Dining Room, Kitchen, Office/Den)
Heating Unit 1(Forced Air, Gas), Unit 2(Forced Air, Gas)
Cooling Unit 1(Central Air), Unit 2(Central Air)
Flooring Tile, Hardwood, Unit 1(undefined), Unit 2(Hardwood Floors, Stone/Ceramic Tile Floor)
Appliance Tank Water Heaterless, Utility Connections for Gas Range, Utility Connections for Gas Dryer
Laundry Washer Hookup, Unit 1 Laundry Room, Unit 2 Laundry Room, Unit 1(Washer Hookup, Dryer Hookup)
Exterior
Community Features Public Transportation, Shopping, Park, Medical Facility, Highway Access, T-Station
Utilities Available for Gas Range, for Gas Dryer, Washer Hookup
Total Parking Spaces 4
Garage No
Building
Lot Description Level
Story 3
Foundation Stone
Sewer Public Sewer
Water Public
Read Less
Bought with Seamus Kennedy • Classified Realty Group
GET MORE INFORMATION





