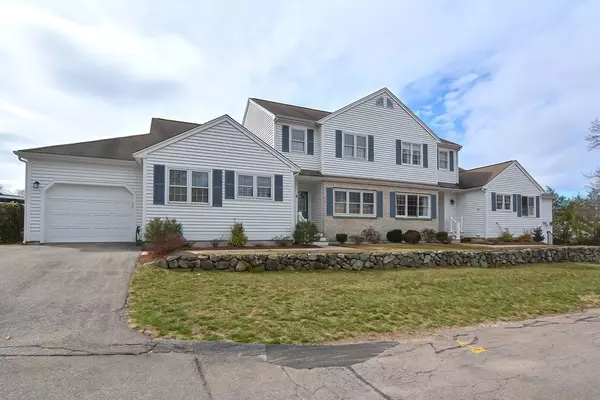For more information regarding the value of a property, please contact us for a free consultation.
2 Oak View Ter #2 Franklin, MA 02038
Want to know what your home might be worth? Contact us for a FREE valuation!

Our team is ready to help you sell your home for the highest possible price ASAP
Key Details
Sold Price $500,000
Property Type Condo
Sub Type Condominium
Listing Status Sold
Purchase Type For Sale
Square Footage 2,343 sqft
Price per Sqft $213
MLS Listing ID 72809784
Sold Date 05/27/21
Bedrooms 3
Full Baths 2
Half Baths 1
HOA Fees $510/mo
HOA Y/N true
Year Built 2000
Annual Tax Amount $5,809
Tax Year 2021
Property Description
FANTASTIC opportunity to call this beautiful townhome in Chestnut Ridge II your own! | UPDATED WHERE IT COUNTS!!! ~ NEW FURNACE AND AC (2018) | NEW CONSTRUCTION WINDOWS on order to be installed before closing | NEW SLIDER (2018) | NEW DECK | End unit/Half Duplex w/8 rooms, 3 beds & 2.5 baths | All appliances will convey to next owner, including washer/dryer | Beautiful 2-Story Foyer | Desirable floor plan w/Spacious 1st Floor Master | Open concept front-to-back LR/DR w/gas fireplace leading to private outdoor living space | Oversized Garage w/durable epoxied floor | Ample Kitchen w/granite counters, center island, pantry, vaulted ceiling w/recessed lights, matching appliances & separate informal dining area | Two additional generously-sized bedrooms on 2nd Level transitioning to a perfect loft that overlooks the LR | Loads of Natural Light | Gleaming Hardwoods | Lower Level Bonus Room on one side w/Huge Storage room on the other | Conveniently located near shopping, major routes, MBTA
Location
State MA
County Norfolk
Zoning Res
Direction Chestnut St. to Chestnut Ridge Cir., left on Oak View Terrace
Rooms
Primary Bedroom Level Main
Dining Room Flooring - Hardwood
Kitchen Flooring - Stone/Ceramic Tile, Dining Area, Pantry, Countertops - Stone/Granite/Solid, Kitchen Island, Gas Stove
Interior
Interior Features Recessed Lighting, Bonus Room, Loft, Central Vacuum, Other
Heating Forced Air, Natural Gas
Cooling Central Air
Flooring Tile, Carpet, Hardwood, Flooring - Wall to Wall Carpet
Fireplaces Number 1
Fireplaces Type Living Room
Appliance Range, Dishwasher, Microwave, Refrigerator, Washer, Dryer, Tank Water Heater, Leased Heater, Utility Connections for Gas Range, Utility Connections for Electric Dryer
Laundry Electric Dryer Hookup, Washer Hookup, In Basement, In Unit
Exterior
Exterior Feature Rain Gutters, Sprinkler System
Garage Spaces 1.0
Community Features Public Transportation, Shopping, Pool, Tennis Court(s), Golf, Medical Facility, Highway Access, Public School, T-Station, University
Utilities Available for Gas Range, for Electric Dryer, Washer Hookup
Waterfront false
Roof Type Shingle
Total Parking Spaces 2
Garage Yes
Building
Story 2
Sewer Public Sewer
Water Public
Schools
Elementary Schools Parmenter
Middle Schools Remington
High Schools Fhs
Others
Pets Allowed Yes w/ Restrictions
Senior Community false
Acceptable Financing Contract
Listing Terms Contract
Read Less
Bought with Turco Group • eXp Realty
GET MORE INFORMATION





