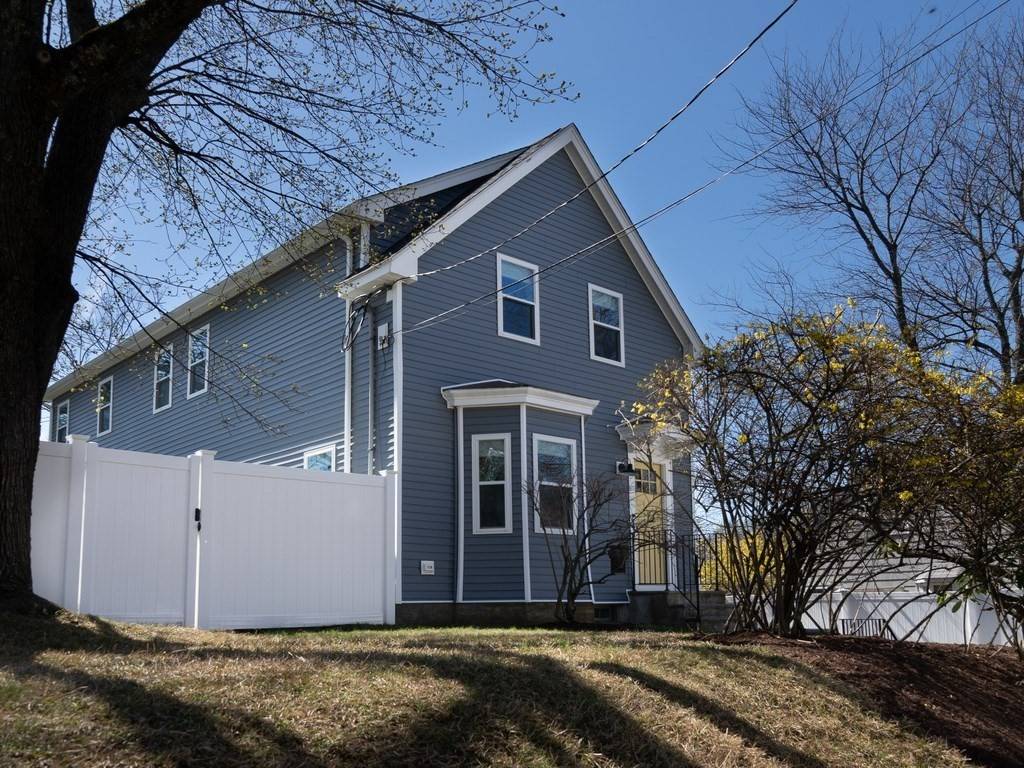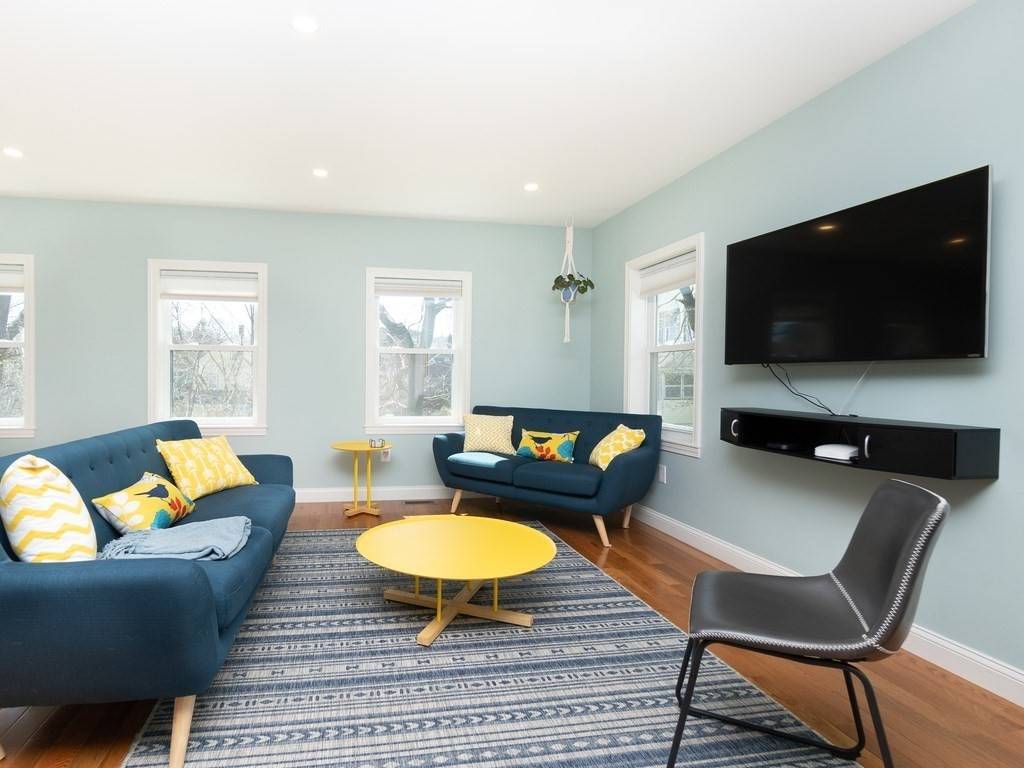For more information regarding the value of a property, please contact us for a free consultation.
1 Maria Lane Boston, MA 02131
Want to know what your home might be worth? Contact us for a FREE valuation!

Our team is ready to help you sell your home for the highest possible price ASAP
Key Details
Sold Price $895,000
Property Type Single Family Home
Sub Type Single Family Residence
Listing Status Sold
Purchase Type For Sale
Square Footage 2,154 sqft
Price per Sqft $415
MLS Listing ID 72813854
Sold Date 05/27/21
Style Colonial
Bedrooms 3
Full Baths 2
Half Baths 1
HOA Y/N false
Year Built 1900
Annual Tax Amount $4,366
Tax Year 2021
Lot Size 6,534 Sqft
Acres 0.15
Property Sub-Type Single Family Residence
Property Description
Wow – practically brand-new construction everything rebuilt except for part of the basement. There are brand new windows, new drywall, new roof, new plumbing, new electrical, newer heating, and cooling (2019) - central air/gas heat, renovated kitchen, and baths. The 1st floor boasts a separate living room and an open kitchen/dining/great room – perfect for entertaining with direct access to the yard and a half bath. The kitchen has quartz counters, stunning stainless steel appliances, and an oversized pantry with tons of storage & butcher block counters. The 2nd floor's sleeping quarters feature 3 Bedrooms, including a master with a walk-in closet, laundry, and en-suite bath plus a full-size guest bath. There is also parking for 3 cars and an extraordinarily large, fenced yard. This home is not to be missed. Located on a dead-end lane, and close to buses, commuter rail train, and Rozzie Village's shops & restaurants.
Location
State MA
County Suffolk
Area Roslindale
Zoning RES
Direction Roslindale Ave to Maria Lane
Rooms
Family Room Flooring - Hardwood, Open Floorplan, Recessed Lighting
Basement Full, Walk-Out Access, Unfinished
Primary Bedroom Level Second
Dining Room Flooring - Hardwood, Open Floorplan, Recessed Lighting
Kitchen Flooring - Hardwood, Pantry, Countertops - Stone/Granite/Solid, Kitchen Island, Open Floorplan, Recessed Lighting
Interior
Heating Baseboard, Natural Gas
Cooling Central Air
Flooring Wood, Tile
Appliance Range, Dishwasher, Disposal, Microwave, Refrigerator, Washer, ENERGY STAR Qualified Dryer, Gas Water Heater, Tank Water Heaterless
Laundry Second Floor
Exterior
Exterior Feature Storage, Garden
Fence Fenced/Enclosed, Fenced
Community Features Public Transportation, Shopping, Park, Walk/Jog Trails, Golf, Medical Facility, Bike Path, Conservation Area, Highway Access, House of Worship, Public School, T-Station
Roof Type Shingle
Total Parking Spaces 3
Garage No
Building
Lot Description Level
Foundation Concrete Perimeter, Stone
Sewer Public Sewer
Water Public
Architectural Style Colonial
Others
Senior Community false
Read Less
Bought with Ellen & Janis Team • Compass




