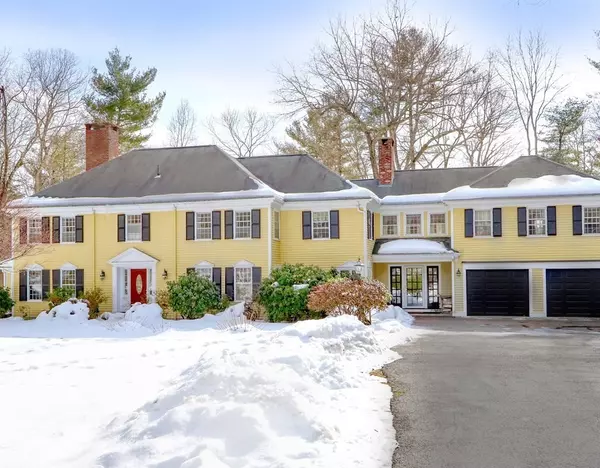For more information regarding the value of a property, please contact us for a free consultation.
38 Round Hill Lincoln, MA 01773
Want to know what your home might be worth? Contact us for a FREE valuation!

Our team is ready to help you sell your home for the highest possible price ASAP
Key Details
Sold Price $1,789,000
Property Type Single Family Home
Sub Type Single Family Residence
Listing Status Sold
Purchase Type For Sale
Square Footage 5,268 sqft
Price per Sqft $339
MLS Listing ID 72790013
Sold Date 05/19/21
Style Colonial
Bedrooms 6
Full Baths 4
Half Baths 1
Year Built 1966
Annual Tax Amount $24,780
Tax Year 2021
Lot Size 1.840 Acres
Acres 1.84
Property Sub-Type Single Family Residence
Property Description
Extraordinary opportunity to make this warm and welcoming grand colonial your own. Beautifully sited on a cul-de-sac in a private neighborhood on the Weston line. Gather here, with a well-appointed and expansive kitchen with island seating, double Sub-Zero refrigerators, and custom cabinetry offering seemingly endless storage. The kitchen includes a fireplaced breakfast area and opens to a family room that overlooks the landscaped backyard. Bay windows in the dining room and living room, as well as the open sunroom, bring in bright sunshine year-round. Loads of flexibility for work-from-home including the fireplaced study off the entry, second-floor options or the lower level which would also offers home-gym potential. The master suite has two walk in closets including a dressing area, plus a lovely spa with skylights. Beautifully landscaped with outdoor gardens, mature plantings, and perennials to bloom this summer. Private showings only.
Location
State MA
County Middlesex
Zoning SFR
Direction Route 117 to Round Hill Road
Rooms
Family Room Flooring - Hardwood, Balcony / Deck, French Doors, Exterior Access
Basement Full, Partially Finished
Primary Bedroom Level Second
Dining Room Flooring - Hardwood, Window(s) - Bay/Bow/Box, Open Floorplan
Kitchen Flooring - Hardwood, Dining Area, Pantry, Countertops - Stone/Granite/Solid, Kitchen Island, Wet Bar, Cabinets - Upgraded, Open Floorplan, Remodeled, Storage, Gas Stove
Interior
Interior Features Open Floor Plan, Closet, Office, Sun Room, Bathroom, Play Room
Heating Central, Forced Air, Baseboard, Natural Gas, Fireplace(s), Fireplace
Cooling Central Air
Flooring Wood, Tile, Flooring - Hardwood
Fireplaces Number 4
Fireplaces Type Kitchen, Living Room
Appliance Oven, Dishwasher, Countertop Range, Refrigerator, Gas Water Heater, Utility Connections for Gas Range
Laundry Flooring - Stone/Ceramic Tile, First Floor
Exterior
Exterior Feature Balcony / Deck, Decorative Lighting
Garage Spaces 2.0
Community Features Public Transportation, Shopping, Pool, Tennis Court(s), Park, Walk/Jog Trails, Medical Facility, Bike Path, Conservation Area, Highway Access, Private School, Public School, T-Station
Utilities Available for Gas Range
Roof Type Shingle
Total Parking Spaces 6
Garage Yes
Building
Lot Description Easements
Foundation Concrete Perimeter
Sewer Private Sewer
Water Public
Architectural Style Colonial
Schools
Elementary Schools Smith
Middle Schools Brooks
High Schools Lincoln/Sudbury
Read Less
Bought with Nellie Aikenhead • Aikenhead Real Estate, Inc.
GET MORE INFORMATION





