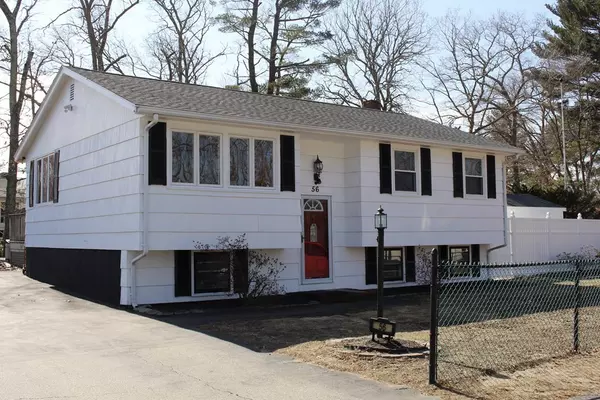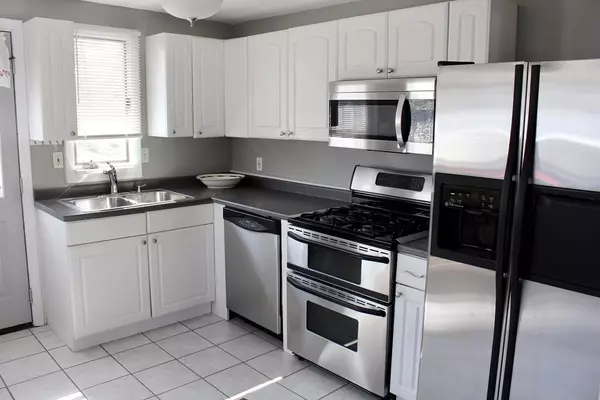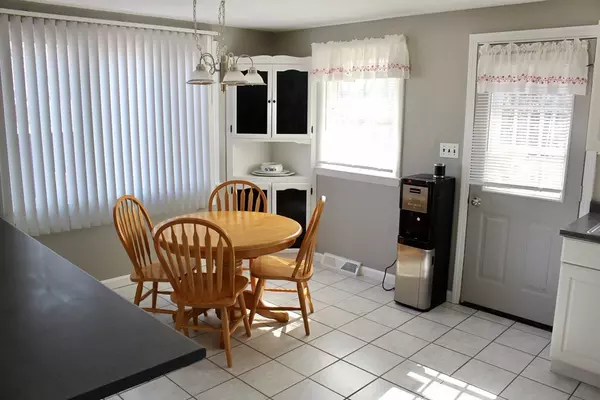For more information regarding the value of a property, please contact us for a free consultation.
56 Colby Street Rockland, MA 02370
Want to know what your home might be worth? Contact us for a FREE valuation!

Our team is ready to help you sell your home for the highest possible price ASAP
Key Details
Sold Price $480,000
Property Type Single Family Home
Sub Type Single Family Residence
Listing Status Sold
Purchase Type For Sale
Square Footage 1,455 sqft
Price per Sqft $329
MLS Listing ID 72799713
Sold Date 04/30/21
Style Raised Ranch
Bedrooms 4
Full Baths 1
Year Built 1964
Annual Tax Amount $4,825
Tax Year 2020
Lot Size 0.290 Acres
Acres 0.29
Property Description
Move in Ready! This Raised Ranch home has had many updates and is ready for its new owner to enjoy! This 3 to 4 bedroom raised ranch style home with ample closet and storage space has hardwood floors, an updated full bath complete with a jetted tub/ shower combo, an open concept living room, eat in kitchen all filled by natural light overlooking the backyard adorned by a tiered deck, two sheds and above ground pool, pump and liner both only 3 years old! The lower level of this home houses the 4th bedroom option, and a bonus living/game room! Updates include a new roof last year, exterior was painted last year, and a new hot water tank in 2016! OFFERS DUE MONDAY 3/22 by 5:00
Location
State MA
County Plymouth
Zoning RESIDE
Direction Pond St to Colby St.
Rooms
Family Room Flooring - Laminate
Basement Partial, Partially Finished, Walk-Out Access
Primary Bedroom Level First
Kitchen Flooring - Stone/Ceramic Tile, Dining Area, Deck - Exterior, Open Floorplan, Stainless Steel Appliances, Gas Stove
Interior
Heating Forced Air, Natural Gas
Cooling Window Unit(s)
Flooring Carpet, Laminate
Appliance Range, Dishwasher, Microwave, Refrigerator, Dryer, Gas Water Heater, Tank Water Heater, Utility Connections for Gas Range, Utility Connections for Gas Dryer
Laundry In Basement, Washer Hookup
Exterior
Exterior Feature Storage
Pool Above Ground
Community Features Shopping, Highway Access, Public School
Utilities Available for Gas Range, for Gas Dryer, Washer Hookup
Waterfront false
Roof Type Shingle
Total Parking Spaces 4
Garage No
Private Pool true
Building
Lot Description Level
Foundation Concrete Perimeter
Sewer Public Sewer
Water Public
Read Less
Bought with Paula Fernandes • eXp Realty
GET MORE INFORMATION





