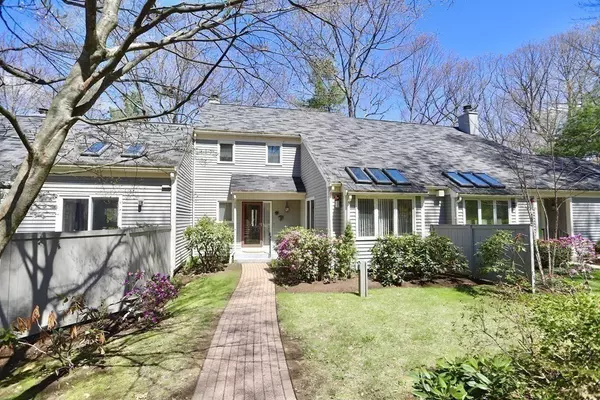For more information regarding the value of a property, please contact us for a free consultation.
72 Birchwood Lane #72 Lincoln, MA 01773
Want to know what your home might be worth? Contact us for a FREE valuation!

Our team is ready to help you sell your home for the highest possible price ASAP
Key Details
Sold Price $615,000
Property Type Condo
Sub Type Condominium
Listing Status Sold
Purchase Type For Sale
Square Footage 2,476 sqft
Price per Sqft $248
MLS Listing ID 72796309
Sold Date 04/28/21
Bedrooms 2
Full Baths 3
Half Baths 1
HOA Fees $851/mo
HOA Y/N true
Year Built 1979
Annual Tax Amount $8,235
Tax Year 2021
Property Sub-Type Condominium
Property Description
Located in a tranquil setting, Lincoln Ridge Townhouses are a rare find. This updated unit offers a beautiful, spacious dining and living room with fireplace and sliding doors leading to a huge deck with seasonal water views. The nicely renovated kitchen with bar seating has a skylit dining and sitting area. There are two upstairs bedrooms each with a private bath. including a master suite with walk-in closet. The laundry is also conveniently located on this level. A spacious finished lower level is excellent as a third bedroom, home office, exercise area or media room with access to a full bath. This home is steps to trails for hiking, walking, cross country skiing and canoeing, private tennis courts and is surrounded by conservation land. All this plus an easy commute to Waltham, Cambridge and Boston via the commuter rail. Must be seen!
Location
State MA
County Middlesex
Zoning Res
Direction From Rte 126, take Farrar Road to Oxbow to Kettle Hole to Lincoln Ridge
Rooms
Family Room Cathedral Ceiling(s), Flooring - Hardwood, Window(s) - Bay/Bow/Box
Primary Bedroom Level Second
Dining Room Flooring - Hardwood, Balcony / Deck, Slider
Kitchen Closet, Closet/Cabinets - Custom Built, Flooring - Hardwood, Pantry, Countertops - Stone/Granite/Solid
Interior
Interior Features Closet, Bathroom - Full, Bathroom - With Shower Stall, Media Room, Bathroom
Heating Central, Forced Air
Cooling Central Air
Flooring Tile, Carpet, Hardwood, Flooring - Stone/Ceramic Tile
Fireplaces Number 1
Fireplaces Type Living Room
Appliance Range, Dishwasher, Microwave, Refrigerator, Washer, Dryer, Electric Water Heater, Utility Connections for Electric Range, Utility Connections for Electric Oven, Utility Connections for Electric Dryer
Laundry Electric Dryer Hookup, Washer Hookup, Second Floor, In Unit
Exterior
Exterior Feature Garden, Rain Gutters, Professional Landscaping, Tennis Court(s)
Garage Spaces 1.0
Community Features Public Transportation, Shopping, Tennis Court(s), Walk/Jog Trails, Medical Facility, Conservation Area, Private School, Public School, T-Station
Utilities Available for Electric Range, for Electric Oven, for Electric Dryer
Waterfront Description Waterfront, Beach Front, Pond, Lake/Pond
Roof Type Shingle
Total Parking Spaces 2
Garage Yes
Building
Story 3
Sewer Private Sewer
Water Public
Schools
Elementary Schools Lincoln Complex
Middle Schools Lincoln Complex
High Schools Lincoln Sudbury
Others
Pets Allowed Yes
Senior Community false
Read Less
Bought with Nellie Aikenhead • Aikenhead Real Estate, Inc.
GET MORE INFORMATION





