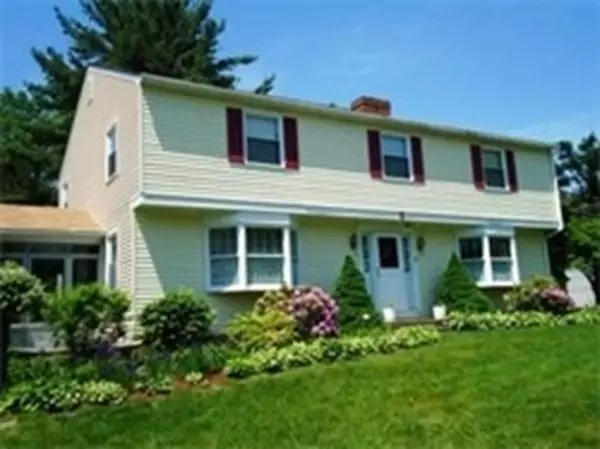For more information regarding the value of a property, please contact us for a free consultation.
9 Oakridge Cir Ware, MA 01082
Want to know what your home might be worth? Contact us for a FREE valuation!

Our team is ready to help you sell your home for the highest possible price ASAP
Key Details
Sold Price $327,600
Property Type Single Family Home
Sub Type Single Family Residence
Listing Status Sold
Purchase Type For Sale
Square Footage 2,436 sqft
Price per Sqft $134
MLS Listing ID 72782765
Sold Date 04/09/21
Style Colonial
Bedrooms 5
Full Baths 1
Half Baths 1
HOA Y/N false
Year Built 1970
Annual Tax Amount $4,074
Tax Year 2020
Lot Size 0.280 Acres
Acres 0.28
Property Sub-Type Single Family Residence
Property Description
Spacious and Lovely is this 5-bedroom home sitting at the far side of a cul-de-sac in a very desirable neighborhood. Big kitchen with two pantries opens to a great room/ (dining and living room combined) with newly laid quarter sawn oak flooring and sliders to a large back deck. There's a large family room with a fireplace and bedroom with double closet on this floor. The second floor boasts four sizable bedrooms and a full bath. Access to the walk up attic is off one of these bedrooms. The property abuts the rail trail behind, so take a lovely stroll and enjoy the nature right in your back yard. (More photos coming soon.) A WONDERFUL offering that will not last a minute. So call today!
Location
State MA
County Hampshire
Zoning SR
Direction Mountainview to Oakridge
Rooms
Basement Full, Walk-Out Access, Concrete
Interior
Heating Forced Air, Electric Baseboard, Oil
Cooling None
Flooring Wood, Tile, Carpet
Fireplaces Number 1
Appliance Range, Dishwasher, Refrigerator, Washer, Dryer, Tank Water Heaterless, Utility Connections for Electric Range, Utility Connections for Electric Oven, Utility Connections for Electric Dryer
Laundry Washer Hookup
Exterior
Garage Spaces 2.0
Community Features Public Transportation, Shopping
Utilities Available for Electric Range, for Electric Oven, for Electric Dryer, Washer Hookup
Roof Type Shingle
Total Parking Spaces 8
Garage Yes
Building
Lot Description Level
Foundation Concrete Perimeter
Sewer Private Sewer
Water Public
Architectural Style Colonial
Others
Senior Community false
Read Less
Bought with The Deschamps Realty Team • Real Living Realty Professionals, LLC
GET MORE INFORMATION



