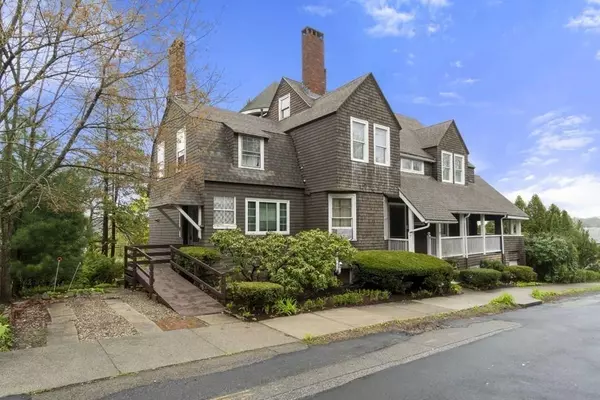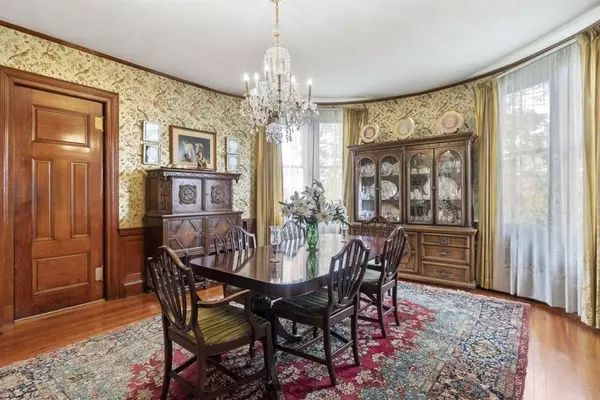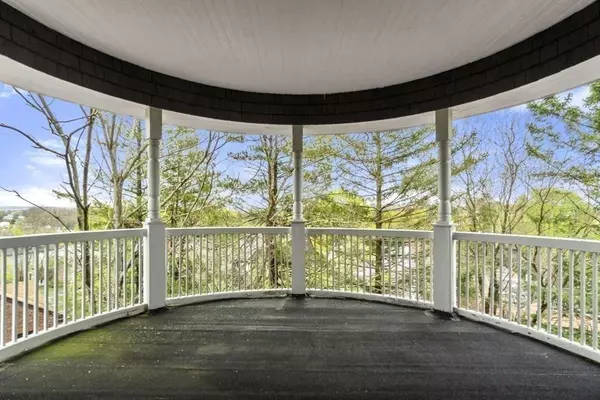For more information regarding the value of a property, please contact us for a free consultation.
19 Waban Hill Rd Newton, MA 02467
Want to know what your home might be worth? Contact us for a FREE valuation!

Our team is ready to help you sell your home for the highest possible price ASAP
Key Details
Sold Price $1,225,000
Property Type Single Family Home
Sub Type Single Family Residence
Listing Status Sold
Purchase Type For Sale
Square Footage 3,310 sqft
Price per Sqft $370
Subdivision Chestnut Hill
MLS Listing ID 72654416
Sold Date 03/29/21
Style Victorian
Bedrooms 5
Full Baths 1
Half Baths 1
Year Built 1900
Annual Tax Amount $12,643
Tax Year 2019
Lot Size 8,276 Sqft
Acres 0.19
Property Description
Remarkable price improvement on No. 19 Waban - Beautiful & Exclusive Chestnut Hill area - This property hosts 10 rooms, five bedrooms and 1.5 baths. Features include raised panel Oak wainscotting, stained glass, vaulted ceilings, arched entries, hardwood floors, a total of 4 (6) decorative fireplaces and a sizeable wrap-around porch for gatherings on the first level. A 3rd floor retreat for entertaining allows for exterior access to a great covered porch with skyline views over the City of Boston. A tranquil & private backyard patio is an added bonus which features a small water trough. Sited high above the Boston College Campus, this location does not get any better. This property is in a prime location for public transport, the Reservoir, restaurants, shopping and more. Brae Burn,Woodland & Newton Commonwealth Golf Clubs & Hospitals within a few miles. Be in Boston within minutes.
Location
State MA
County Middlesex
Area Chestnut Hill
Zoning SR2
Direction Rt. 30 (Commonwealth Ave) to Manet to Waban Hill.
Rooms
Family Room Flooring - Hardwood, French Doors, Exterior Access
Basement Full, Partially Finished, Walk-Out Access, Interior Entry, Concrete
Primary Bedroom Level Second
Dining Room Flooring - Hardwood, Chair Rail, Wainscoting
Kitchen Bathroom - Half, Closet, Flooring - Wood, Dining Area, Country Kitchen
Interior
Interior Features Vaulted Ceiling(s), Lighting - Overhead, Closet/Cabinets - Custom Built, Walk-in Storage, Bonus Room, Entry Hall, Game Room, Den
Heating Forced Air, Natural Gas, Fireplace
Cooling Window Unit(s)
Flooring Vinyl, Carpet, Concrete, Hardwood, Flooring - Hardwood
Fireplaces Number 6
Fireplaces Type Dining Room, Family Room
Appliance Range, Dishwasher, Refrigerator, Freezer, Washer, Dryer, Gas Water Heater, Utility Connections for Electric Oven, Utility Connections for Gas Dryer
Laundry Closet - Walk-in, Window(s) - Bay/Bow/Box, Gas Dryer Hookup, Exterior Access, Washer Hookup, In Basement
Exterior
Exterior Feature Balcony - Exterior, Professional Landscaping
Garage Spaces 1.0
Community Features Public Transportation, Shopping, Tennis Court(s), Park, Golf, Medical Facility, Laundromat, Bike Path, House of Worship, Private School, Public School, T-Station, University, Sidewalks
Utilities Available for Electric Oven, for Gas Dryer, Washer Hookup
Waterfront false
View Y/N Yes
View City View(s), Scenic View(s), City
Roof Type Shingle
Total Parking Spaces 1
Garage Yes
Building
Lot Description Corner Lot, Gentle Sloping, Sloped
Foundation Concrete Perimeter, Stone, Brick/Mortar, Irregular
Sewer Public Sewer
Water Public
Schools
Elementary Schools Ward Elementary
Middle Schools Bigelow Midle
High Schools Netwon North
Read Less
Bought with Michelle J. Lane • Michelle Lane Real Estate
GET MORE INFORMATION





