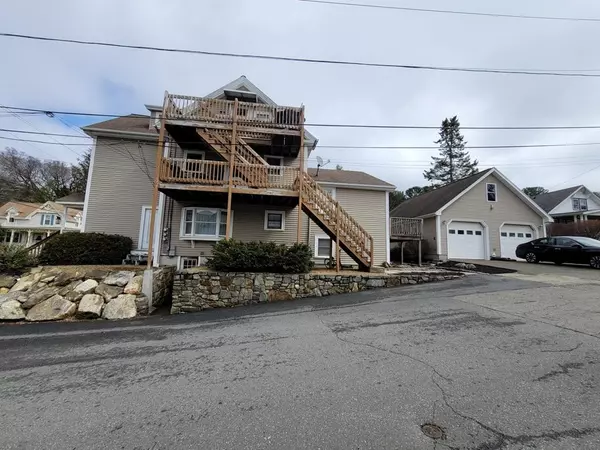For more information regarding the value of a property, please contact us for a free consultation.
30 Clark St Spencer, MA 01562
Want to know what your home might be worth? Contact us for a FREE valuation!

Our team is ready to help you sell your home for the highest possible price ASAP
Key Details
Sold Price $400,000
Property Type Multi-Family
Sub Type 3 Family - 3 Units Up/Down
Listing Status Sold
Purchase Type For Sale
Square Footage 2,495 sqft
Price per Sqft $160
MLS Listing ID 72804675
Sold Date 05/17/21
Bedrooms 5
Full Baths 5
Year Built 1880
Annual Tax Amount $3,350
Tax Year 2021
Lot Size 9,583 Sqft
Acres 0.22
Property Sub-Type 3 Family - 3 Units Up/Down
Property Description
This is it! Not your typical property. Quite possibly the nicest multi-family in the area and a true gem for an owner-occupied property or turnkey investment with potential for high market-rate rents, don't miss out! Rents are all currently below market value. This 3 family sits on a large, well-maintained corner lot and has an oversized 2 car heated garage with walk-up bonus room above. The house features a large 1st-floor split level unit with 3 bedrooms, 2 full bathrooms, living room, family room, dining room and laundry room! The second floor is a 2 bedroom, 1 bath unit with washer & dryer hookups while the 3rd floor is a 1 bed, 1 bath with washer & dryer hookups. All units are all well maintained and fully rented. Tenants pay their own utilities.
Location
State MA
County Worcester
Zoning VR
Direction Route 9 to Maple Street to Clark Street.
Rooms
Basement Full, Partially Finished, Interior Entry
Interior
Interior Features Unit 1(Ceiling Fans), Unit 1 Rooms(Living Room, Dining Room, Kitchen), Unit 2 Rooms(Living Room, Kitchen), Unit 3 Rooms(Living Room, Kitchen)
Heating Unit 1(Hot Water Baseboard, Gas), Unit 2(Hot Water Baseboard, Gas), Unit 3(Electric Baseboard)
Flooring Tile, Vinyl, Carpet, Varies Per Unit, Unit 1(undefined), Unit 2(Wall to Wall Carpet)
Appliance Unit 3(Range, Refrigerator), Utility Connections for Electric Dryer
Laundry Washer Hookup, Unit 1 Laundry Room, Unit 1(Washer & Dryer Hookup)
Exterior
Garage Spaces 2.0
Community Features Public Transportation, Shopping, Park, Walk/Jog Trails, Laundromat, Public School
Utilities Available for Electric Dryer, Washer Hookup
Total Parking Spaces 4
Garage Yes
Building
Lot Description Corner Lot
Story 6
Foundation Concrete Perimeter, Stone
Sewer Public Sewer
Water Public
Others
Senior Community false
Read Less
Bought with Stephen Cordor • RE/MAX Diverse




