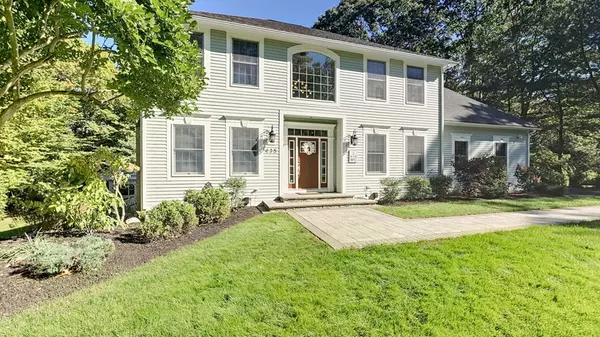For more information regarding the value of a property, please contact us for a free consultation.
435 Wickham Rd North Kingstown, RI 02852
Want to know what your home might be worth? Contact us for a FREE valuation!

Our team is ready to help you sell your home for the highest possible price ASAP
Key Details
Sold Price $810,000
Property Type Single Family Home
Sub Type Single Family Residence
Listing Status Sold
Purchase Type For Sale
Square Footage 3,038 sqft
Price per Sqft $266
Subdivision Wickham Highlands
MLS Listing ID 72745356
Sold Date 03/18/21
Style Colonial
Bedrooms 3
Full Baths 2
Half Baths 1
HOA Fees $18/ann
HOA Y/N true
Year Built 1996
Annual Tax Amount $9,866
Tax Year 2020
Lot Size 0.470 Acres
Acres 0.47
Property Sub-Type Single Family Residence
Property Description
Wickford Highlands!! Custom Built Smart Home complete renovated in 2018. Located in one of the most desirable neighborhoods in North Kingston. This impeccable 3038 sq. ft. home comes with hardwood flooring crown molding and 9' ceilings with a two car garage. Situated on a 20479 sq ft private lot surrounded by woods a stonewall and a brook. The first floor features a formal living rm. with a white marble gas fireplace from a Newport Mansion. Formal dining rm.. New custom built kitchen with smart lighting, quartz countertops, new stainless steel appliances including a Thermador gas stove, an island with a built-in wine cooler. New sliding doors that open up to new oversized composite deck.. A cozy family rm with a gas fireplace. Home office with glass french doors, half bath and a full size laundry rm. Cascading stairs take you up to the renovated master suite. Two vanity sinks, a jacuzzi tub, smart steam shower, a walk-in closet. 2 more roomy bedrooms. A large entertainment rm.
Location
State RI
County Washington
Zoning RRC
Direction Use GPS
Rooms
Family Room Ceiling Fan(s), Flooring - Hardwood
Basement Full, Partially Finished
Primary Bedroom Level Second
Dining Room Ceiling Fan(s), Flooring - Hardwood
Kitchen Closet/Cabinets - Custom Built, Flooring - Hardwood, Countertops - Stone/Granite/Solid, Kitchen Island, Deck - Exterior, Exterior Access, Recessed Lighting, Stainless Steel Appliances, Wine Chiller, Gas Stove
Interior
Interior Features Closet, Home Office, Sitting Room
Heating Baseboard, Natural Gas
Cooling Central Air
Flooring Wood, Tile, Flooring - Hardwood
Fireplaces Number 2
Fireplaces Type Family Room, Living Room
Appliance Range, Dishwasher, Disposal, Refrigerator, Wine Refrigerator, Gas Water Heater, Utility Connections for Gas Range, Utility Connections for Gas Oven
Laundry First Floor, Washer Hookup
Exterior
Exterior Feature Professional Landscaping, Sprinkler System
Garage Spaces 2.0
Fence Invisible
Community Features Shopping, Highway Access, Marina, Private School, Public School
Utilities Available for Gas Range, for Gas Oven, Washer Hookup
Roof Type Shingle
Total Parking Spaces 8
Garage Yes
Building
Lot Description Corner Lot, Cleared
Foundation Concrete Perimeter, Irregular
Sewer Private Sewer
Water Public
Architectural Style Colonial
Others
Acceptable Financing Contract, Lender Approval Required
Listing Terms Contract, Lender Approval Required
Read Less
Bought with Paula Drake • eXp Realty
GET MORE INFORMATION





