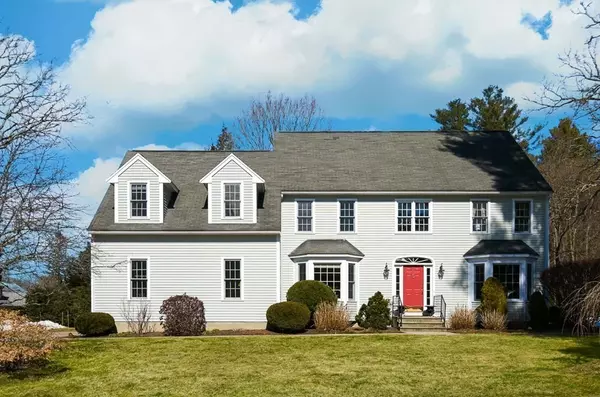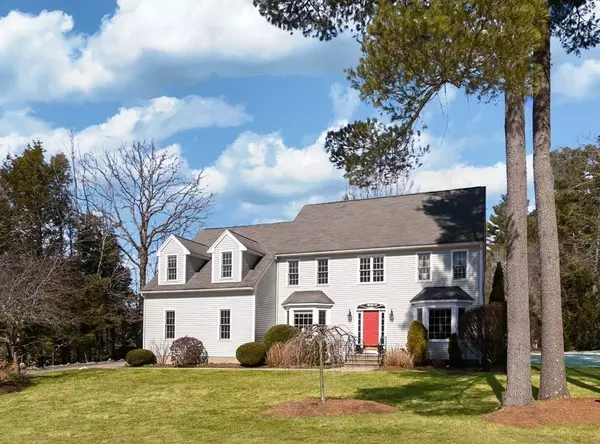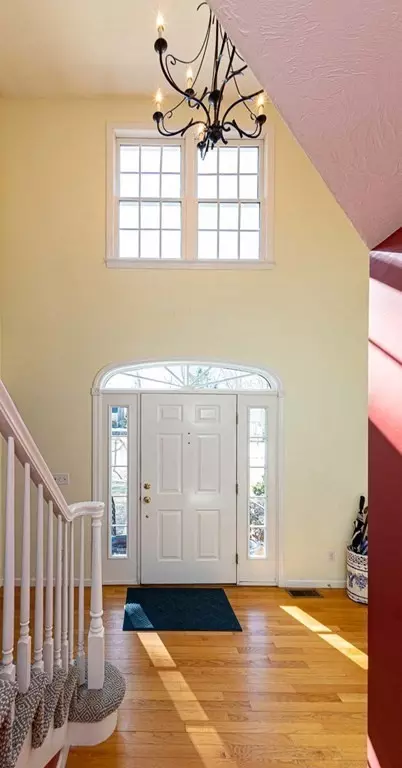For more information regarding the value of a property, please contact us for a free consultation.
2 Edson Rd Natick, MA 01760
Want to know what your home might be worth? Contact us for a FREE valuation!

Our team is ready to help you sell your home for the highest possible price ASAP
Key Details
Sold Price $1,150,000
Property Type Single Family Home
Sub Type Single Family Residence
Listing Status Sold
Purchase Type For Sale
Square Footage 4,130 sqft
Price per Sqft $278
MLS Listing ID 72797265
Sold Date 04/30/21
Style Colonial
Bedrooms 4
Full Baths 2
Half Baths 1
Year Built 1996
Annual Tax Amount $13,165
Tax Year 2021
Lot Size 0.940 Acres
Acres 0.94
Property Description
Stunning Colonial, every room with a view, privately set on a gorgeous lot on a cul-de-sac in the coveted Dover/Needham/Wellesley triangle of South Natick. The sun-filled 2 story foyer leads to a beautiful front to back open living & dining rooms with an impressive arch & walk out bay window. Comfortably work from your home office with French doors & lovely bay window. Bring the groceries right in from the attached 2 car garage to the super large eat in kitchen with 8 1/2 ft granite island & walk out bay which extends to a skylit vaulted ceiling fireplace family room with sliders to striking brick patio area & spacious yard. The master suite is “to die for!” with its gracious large space, palladium windowed bath, jetted soaking tub, separate shower & double vanities & huge walk in closet.The huge finished basement will be ideal for any family fun plus you have that enclosed work out gym.Town water & sewer & less than 3Mi drive to Wellesley Sq & Natick Ctr & "T", “You’re Home!
Location
State MA
County Middlesex
Zoning RSB
Direction Glen Street to Edson Road between Cordial and Apple Ridge.
Rooms
Family Room Skylight, Ceiling Fan(s), Vaulted Ceiling(s), Flooring - Laminate, Recessed Lighting, Slider
Basement Full
Primary Bedroom Level Second
Dining Room Flooring - Hardwood, Window(s) - Bay/Bow/Box
Kitchen Flooring - Stone/Ceramic Tile, Window(s) - Bay/Bow/Box, Countertops - Stone/Granite/Solid, Kitchen Island, Recessed Lighting
Interior
Interior Features Home Office, Play Room, Exercise Room, Central Vacuum
Heating Forced Air, Natural Gas
Cooling Central Air
Flooring Tile, Vinyl, Carpet, Laminate, Hardwood, Flooring - Wall to Wall Carpet, Flooring - Laminate
Fireplaces Number 1
Fireplaces Type Family Room
Appliance Dishwasher, Disposal, Microwave, Refrigerator, Washer, Dryer, Gas Water Heater, Utility Connections for Gas Range
Laundry First Floor
Exterior
Exterior Feature Rain Gutters, Professional Landscaping, Sprinkler System
Garage Spaces 2.0
Community Features Shopping, Tennis Court(s), Park, Golf, Medical Facility, House of Worship, Public School, T-Station
Utilities Available for Gas Range
Roof Type Shingle
Total Parking Spaces 3
Garage Yes
Building
Lot Description Corner Lot
Foundation Concrete Perimeter
Sewer Public Sewer
Water Public
Others
Senior Community false
Read Less
Bought with Steve Leavey • Berkshire Hathaway HomeServices Commonwealth Real Estate
GET MORE INFORMATION





