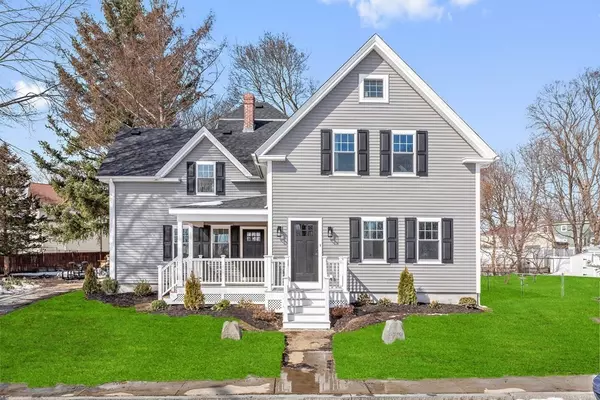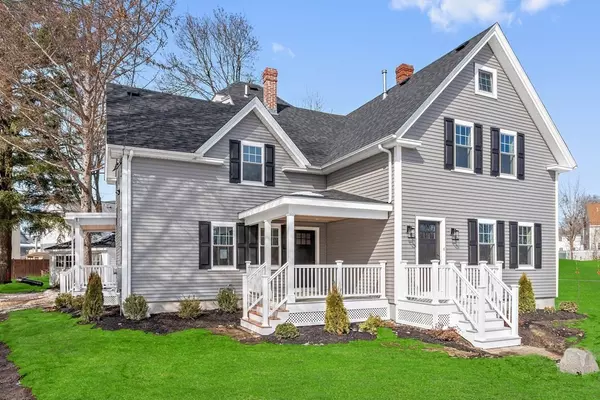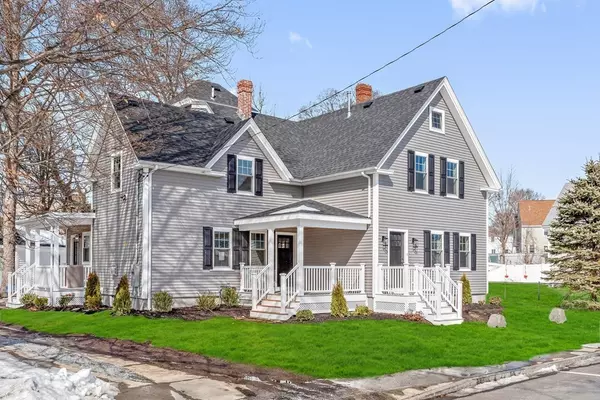For more information regarding the value of a property, please contact us for a free consultation.
77 East St Franklin, MA 02038
Want to know what your home might be worth? Contact us for a FREE valuation!

Our team is ready to help you sell your home for the highest possible price ASAP
Key Details
Sold Price $589,000
Property Type Single Family Home
Sub Type Single Family Residence
Listing Status Sold
Purchase Type For Sale
Square Footage 2,100 sqft
Price per Sqft $280
MLS Listing ID 72792255
Sold Date 04/16/21
Style Colonial
Bedrooms 4
Full Baths 3
Year Built 1860
Annual Tax Amount $4,763
Tax Year 2021
Lot Size 0.300 Acres
Acres 0.3
Property Description
***OPEN HOUSE CANCELLED*** Completely renovated and ALL NEW beautiful four bedroom colonial home with impressive open floor plan perfect for entertaining. Inviting Kitchen with center island/quartz counter top, stainless steel appliances with separate dining. Cozy up in the living room with custom built-ins and new gas fireplace. First floor includes wood floors throughout, bedroom, laundry room, mudroom, full bath with tile shower. Take the extra wide grand staircase to the second floor that features two very large bedrooms, Full bath, and spacious master bedroom with dual closets and a master bath. Slip off to the third floor for your private hide away, reading nook, artist studio, kids club house, possibilities are endless. Energy efficient with new heating system, Tankless Hot water, A/C, windows, doors and fully insulated from attic to basement. 2 Car detached garage with plenty of parking.
Location
State MA
County Norfolk
Zoning Res
Direction Central to East, Property on the left side
Rooms
Basement Full
Primary Bedroom Level Second
Dining Room Flooring - Hardwood, Open Floorplan, Remodeled, Lighting - Overhead
Kitchen Flooring - Hardwood, Dining Area, Countertops - Stone/Granite/Solid, Countertops - Upgraded, Kitchen Island, Open Floorplan, Recessed Lighting, Remodeled, Stainless Steel Appliances, Gas Stove, Lighting - Pendant, Lighting - Overhead
Interior
Interior Features Closet/Cabinets - Custom Built, Open Floorplan, Lighting - Overhead, Mud Room, Finish - Sheetrock
Heating Baseboard, Natural Gas
Cooling Central Air
Flooring Tile, Carpet, Hardwood, Flooring - Hardwood
Fireplaces Number 1
Fireplaces Type Living Room
Appliance Disposal, Microwave, Refrigerator, ENERGY STAR Qualified Refrigerator, ENERGY STAR Qualified Dishwasher, Range - ENERGY STAR, Gas Water Heater, Tank Water Heaterless, Plumbed For Ice Maker, Utility Connections for Gas Range, Utility Connections for Electric Dryer
Laundry Flooring - Hardwood, Main Level, Electric Dryer Hookup, Recessed Lighting, Remodeled, First Floor, Washer Hookup
Exterior
Garage Spaces 2.0
Community Features Shopping, Pool, Walk/Jog Trails, Golf, Laundromat, Bike Path, Highway Access, House of Worship, Public School, T-Station, University
Utilities Available for Gas Range, for Electric Dryer, Washer Hookup, Icemaker Connection
Waterfront false
Roof Type Shingle
Total Parking Spaces 2
Garage Yes
Building
Lot Description Level
Foundation Concrete Perimeter
Sewer Public Sewer
Water Public
Schools
Elementary Schools Thayer Elem
Middle Schools Sullivan Middle
High Schools Franklin High
Others
Acceptable Financing Contract
Listing Terms Contract
Read Less
Bought with The Kattman Team • Berkshire Hathaway HomeServices Commonwealth Real Estate
GET MORE INFORMATION





