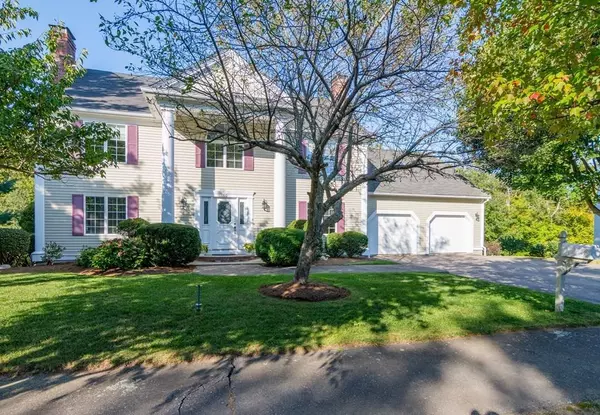For more information regarding the value of a property, please contact us for a free consultation.
60 Thetford Ave Braintree, MA 02184
Want to know what your home might be worth? Contact us for a FREE valuation!

Our team is ready to help you sell your home for the highest possible price ASAP
Key Details
Sold Price $875,000
Property Type Single Family Home
Sub Type Single Family Residence
Listing Status Sold
Purchase Type For Sale
Square Footage 3,638 sqft
Price per Sqft $240
MLS Listing ID 72706704
Sold Date 02/17/21
Style Colonial
Bedrooms 4
Full Baths 2
Half Baths 1
Year Built 1989
Annual Tax Amount $9,370
Tax Year 2020
Lot Size 0.730 Acres
Acres 0.73
Property Description
Impressive and stately Georgian colonial set in wonderful Braintree Highlands neighborhood, four bedrooms and 2.5 bathrooms, over 3,600’ of living space, fantastic light and bright, open kitchen with granite counter center island, custom maple shaker cabinets, stainless steel appliances, dining area with bay window, formal fp’d living room, formal dining room and fp’d family room all with gleaming hw floors….upstairs boasts a 26’x26’ game room or office w/skylight allowing the sun to pour in! Generous sized master bath with Jacuzzi tub….huge walk out basement (almost 1,400’) ready to be finished with generous, high ceilings, double set of sliders…Pride of ownership throughout. Privacy abounds sitting on the back deck in a peaceful setting...These owners have taken great care of this property and are now passing this home along to the next lucky owners.
Location
State MA
County Norfolk
Zoning A
Direction Liberty St to Sycamore Rd to Thetford Ave
Rooms
Family Room Ceiling Fan(s), Flooring - Hardwood, Lighting - Overhead
Basement Full, Walk-Out Access
Primary Bedroom Level Second
Dining Room Flooring - Hardwood
Kitchen Flooring - Hardwood, Window(s) - Bay/Bow/Box, Dining Area, Countertops - Stone/Granite/Solid, Kitchen Island, Recessed Lighting
Interior
Interior Features Game Room, Central Vacuum
Heating Baseboard, Oil
Cooling Central Air
Flooring Tile, Carpet, Hardwood, Flooring - Wall to Wall Carpet
Fireplaces Number 2
Fireplaces Type Family Room, Living Room
Appliance Utility Connections for Electric Range
Exterior
Garage Spaces 2.0
Community Features Shopping
Utilities Available for Electric Range
Roof Type Shingle
Total Parking Spaces 4
Garage Yes
Building
Lot Description Wooded
Foundation Concrete Perimeter
Sewer Public Sewer
Water Public
Read Less
Bought with Dick Lee • eXp Realty
GET MORE INFORMATION





