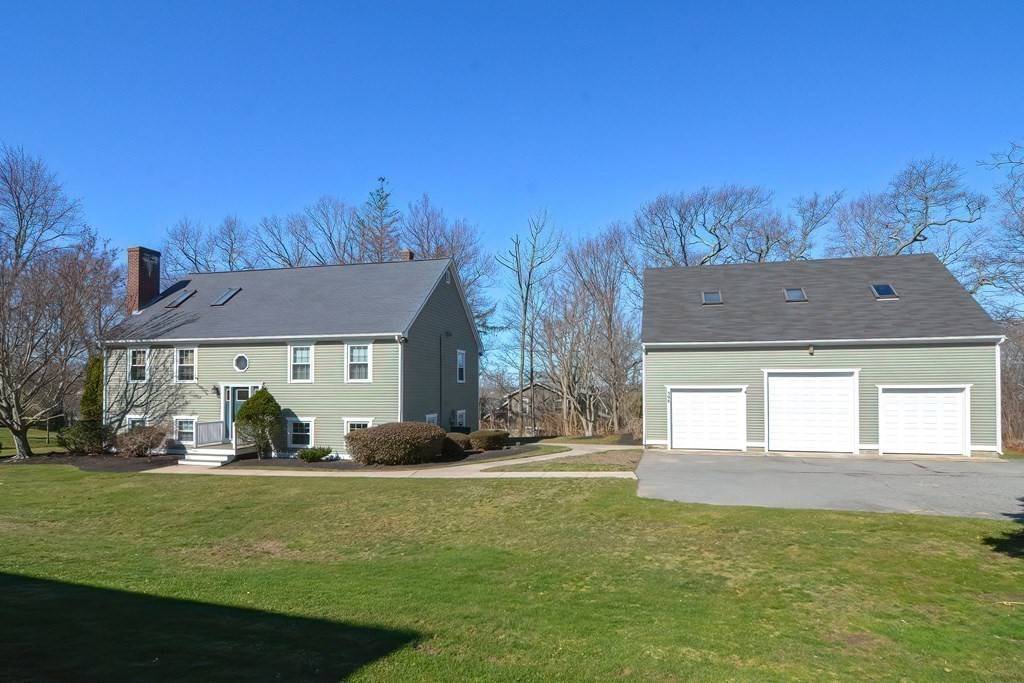For more information regarding the value of a property, please contact us for a free consultation.
398 Canedy St Fall River, MA 02720
Want to know what your home might be worth? Contact us for a FREE valuation!

Our team is ready to help you sell your home for the highest possible price ASAP
Key Details
Sold Price $480,000
Property Type Single Family Home
Sub Type Single Family Residence
Listing Status Sold
Purchase Type For Sale
Square Footage 1,848 sqft
Price per Sqft $259
MLS Listing ID 72806671
Sold Date 06/18/21
Style Raised Ranch
Bedrooms 3
Full Baths 2
HOA Y/N false
Year Built 1988
Annual Tax Amount $4,379
Tax Year 2021
Lot Size 0.360 Acres
Acres 0.36
Property Sub-Type Single Family Residence
Property Description
Meticulously kept Raised Ranch and 3 CAR GARAGE, tucked away in the Highlands and conveniently located next to 24 and 195. The exterior of the home boast premium clapboard and cedar shake shingles, 15x13 deck surrounded by mature arborvitaes, and a private cul-de-sac. The main floor features gleaming oak hardwood flooring, cathedral ceiling, a stunning floor to ceiling brick fireplace, and an open floor plan which accommodates family gatherings. The kitchen is equipped with granite countertops, premium oak cabinetry, a large island for casual eating, stainless steel appliances, and flows nicely into the formal dining area. The main level also features two bedrooms with ample sized closets and a full bath. The lower level features the third bedroom with berber carpeting and 2 full size closets, a full bath with laundry, and a large family room w/ a second fireplace. The massive three stall garage has electric and plumbed for water with large loft above.
Location
State MA
County Bristol
Zoning S
Direction Highland Ave to Haskell
Rooms
Basement Full, Finished
Interior
Interior Features Internet Available - Broadband
Heating Baseboard, Natural Gas
Cooling Central Air
Flooring Hardwood
Fireplaces Number 2
Appliance Range, Dishwasher, Microwave, Refrigerator, Utility Connections for Gas Range
Exterior
Exterior Feature Rain Gutters
Garage Spaces 3.0
Community Features Public Transportation, Shopping, Tennis Court(s), Park, Walk/Jog Trails, Golf, Medical Facility, Laundromat, Conservation Area, Highway Access, House of Worship, Marina, Private School, Public School
Utilities Available for Gas Range
Roof Type Shingle
Total Parking Spaces 4
Garage Yes
Building
Lot Description Cul-De-Sac
Foundation Concrete Perimeter
Sewer Public Sewer
Water Public
Architectural Style Raised Ranch
Schools
Elementary Schools Tansey
Middle Schools Morton
High Schools Durfee
Read Less
Bought with Zachary McCabe • Marble House Realty, Inc.




