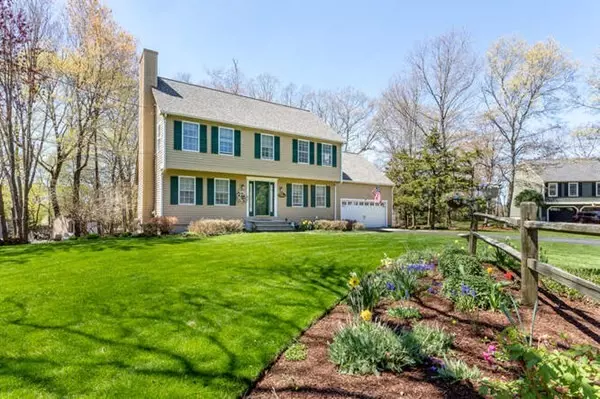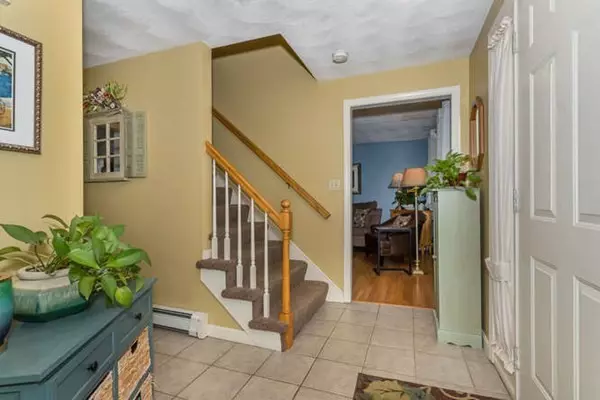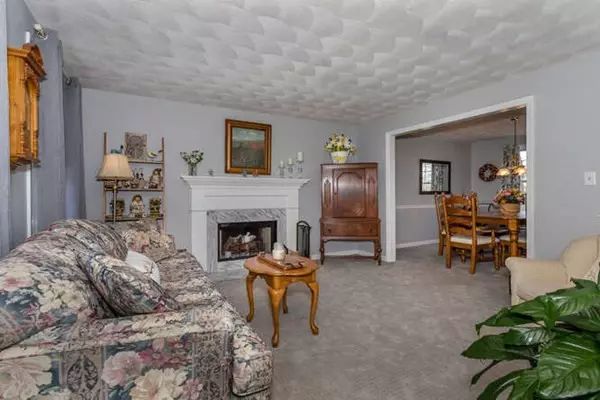For more information regarding the value of a property, please contact us for a free consultation.
12 Cherry Tree Lane North Attleboro, MA 02760
Want to know what your home might be worth? Contact us for a FREE valuation!

Our team is ready to help you sell your home for the highest possible price ASAP
Key Details
Sold Price $580,000
Property Type Single Family Home
Sub Type Single Family Residence
Listing Status Sold
Purchase Type For Sale
Square Footage 2,164 sqft
Price per Sqft $268
MLS Listing ID 72821962
Sold Date 06/23/21
Style Colonial
Bedrooms 4
Full Baths 2
Half Baths 1
HOA Y/N false
Year Built 1994
Annual Tax Amount $5,996
Tax Year 2021
Lot Size 0.450 Acres
Acres 0.45
Property Sub-Type Single Family Residence
Property Description
Updated & move-in ready; all you have to do is pack! Sunny, pristine 4-bed, 2.5-bath colonial in great commuter location features newer roof, windows, kitchen, landscaping & tankless energy efficient gas heating/hot water system. Charming entry foyer leads to 1st floor with fireplaced living room, updated kitchen with granite, stainless steel appliances, eat-on island & breakfast area with slider leading to spacious deck. Great for entertaining! Family room with hardwoods, dining room & half bath complete the 1st floor. The 2nd floor features 3 bedrooms, hallway bath & master suite with walk-in closet & full en suite bath. But wait, there's more! Third floor features 4th bedroom with vaulted ceilings & skylight. The partially finished basement is perfect for a game/play room, office, home gym or second family room & features direct exterior access to a gorgeous backyard with stone patio & storage shed. Extra storage above garage, gorgeous landscaping & irrigation system. Start packing!
Location
State MA
County Bristol
Area Attleboro Falls
Zoning R
Direction Towne Street to Cherry Tree Lane
Rooms
Family Room Flooring - Hardwood, Cable Hookup, High Speed Internet Hookup
Basement Full, Partially Finished
Primary Bedroom Level Second
Dining Room Flooring - Wall to Wall Carpet, Window(s) - Picture, Chair Rail
Kitchen Ceiling Fan(s), Flooring - Hardwood, Dining Area, Pantry, Countertops - Stone/Granite/Solid, Kitchen Island, Breakfast Bar / Nook, Deck - Exterior, Open Floorplan, Remodeled, Stainless Steel Appliances
Interior
Interior Features Cable Hookup, High Speed Internet Hookup, Play Room
Heating Baseboard, Natural Gas
Cooling Ductless
Flooring Tile, Carpet, Hardwood, Flooring - Wall to Wall Carpet
Fireplaces Number 1
Fireplaces Type Living Room
Appliance Range, Dishwasher, Disposal, Microwave, Refrigerator, Washer, Dryer, Gas Water Heater, Utility Connections for Electric Range, Utility Connections for Electric Oven, Utility Connections for Electric Dryer
Laundry Electric Dryer Hookup, Washer Hookup, In Basement
Exterior
Exterior Feature Storage, Professional Landscaping, Sprinkler System, Garden
Garage Spaces 2.0
Community Features Public Transportation, Shopping, Walk/Jog Trails, Bike Path, Highway Access
Utilities Available for Electric Range, for Electric Oven, for Electric Dryer, Washer Hookup
Roof Type Shingle
Total Parking Spaces 4
Garage Yes
Building
Lot Description Wooded, Level
Foundation Concrete Perimeter
Sewer Public Sewer
Water Public
Architectural Style Colonial
Schools
Elementary Schools Falls
Middle Schools Na Middle
High Schools Na High
Others
Senior Community false
Acceptable Financing Contract
Listing Terms Contract
Read Less
Bought with Derek Sankey • Sankey Real Estate
GET MORE INFORMATION





