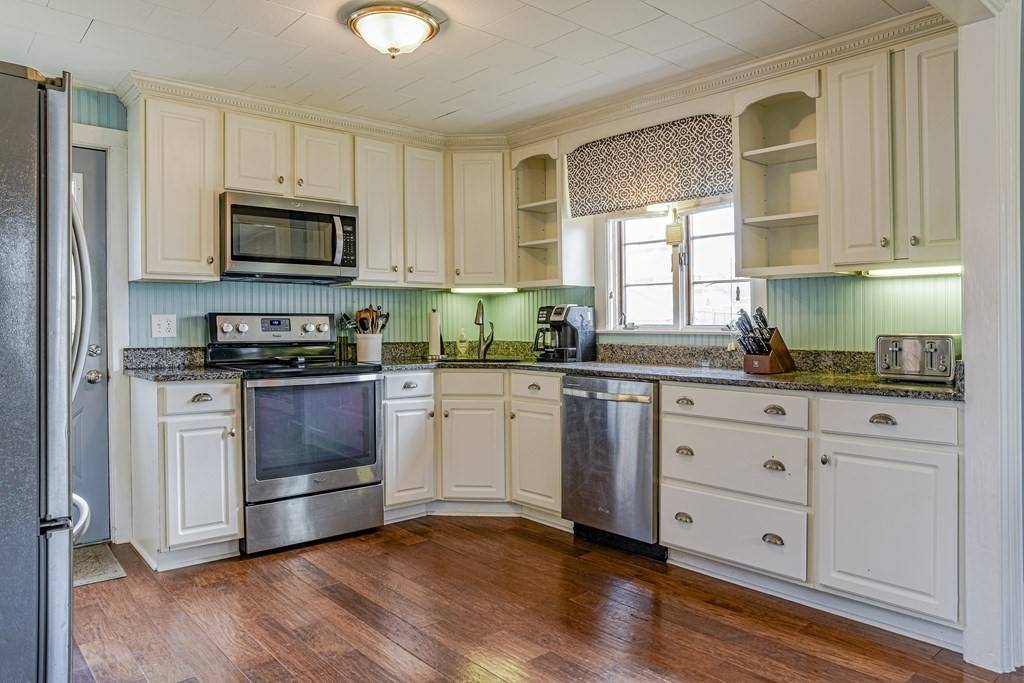For more information regarding the value of a property, please contact us for a free consultation.
104 North Ave Abington, MA 02351
Want to know what your home might be worth? Contact us for a FREE valuation!

Our team is ready to help you sell your home for the highest possible price ASAP
Key Details
Sold Price $470,000
Property Type Single Family Home
Sub Type Single Family Residence
Listing Status Sold
Purchase Type For Sale
Square Footage 1,448 sqft
Price per Sqft $324
MLS Listing ID 72817060
Sold Date 06/24/21
Style Colonial
Bedrooms 3
Full Baths 1
Half Baths 1
HOA Y/N false
Year Built 1880
Annual Tax Amount $5,397
Tax Year 2021
Lot Size 0.490 Acres
Acres 0.49
Property Sub-Type Single Family Residence
Property Description
OFFERS ARE DUE BY MONDAY APRIL 26TH AT NOON. SELLER RESERVES THE RIGHT TO ACCEPT AN OFFER AT ANY TIME. Lovingly maintained and beautifully updated colonial style home loaded with quality, character & charm on a half acre lot! Remodeled kitchen with granite counters, beautiful hardwood flooring, updated baths, a large sun-filled (21 x 9) 3 season room, brand new Weil Mclain Gold series heating system, newer insulated windows and new 200 amp electric service Ample closet space in the 3 good size bedrooms upstairs and a first floor den/possibly 4th bdrm. 1 car Garage/outbuilding 18x15 ideal for a workshop area or extra storage. Enjoy outdoor space entertainment style deck/porch 32 x 10 overlooking the large fenced yard.
Location
State MA
County Plymouth
Zoning Res
Direction Route 18 to North Ave; North Ave is Rte 139
Rooms
Basement Full
Primary Bedroom Level Second
Dining Room Flooring - Hardwood
Kitchen Flooring - Hardwood, Countertops - Stone/Granite/Solid
Interior
Interior Features Den
Heating Baseboard, Oil
Cooling Window Unit(s)
Flooring Hardwood, Flooring - Hardwood
Appliance Range, Dishwasher, Disposal, Electric Water Heater, Tank Water Heater, Utility Connections for Electric Range, Utility Connections for Electric Oven, Utility Connections for Electric Dryer
Laundry First Floor, Washer Hookup
Exterior
Exterior Feature Storage
Garage Spaces 1.0
Fence Fenced/Enclosed, Fenced
Community Features Public Transportation, Shopping, Park, Walk/Jog Trails, Private School, Public School, T-Station
Utilities Available for Electric Range, for Electric Oven, for Electric Dryer, Washer Hookup
Roof Type Shingle
Total Parking Spaces 4
Garage Yes
Building
Foundation Stone
Sewer Public Sewer
Water Public
Architectural Style Colonial
Read Less
Bought with Renee Hogan • William Raveis R.E. & Home Services




