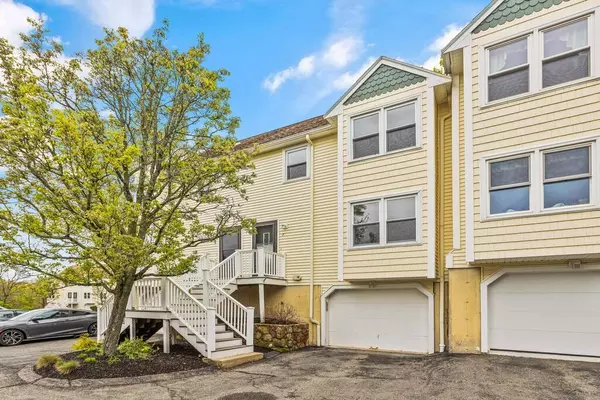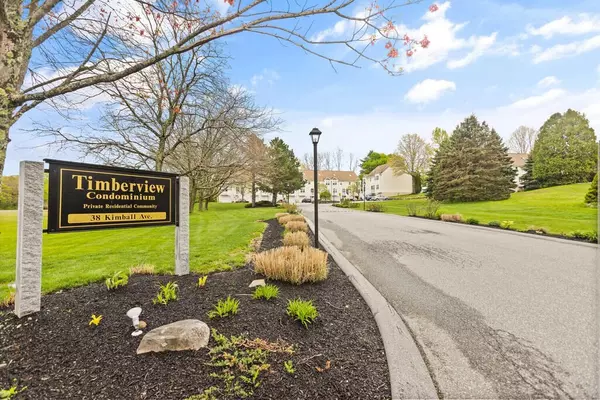For more information regarding the value of a property, please contact us for a free consultation.
38 Kimball Ave #7 Ipswich, MA 01938
Want to know what your home might be worth? Contact us for a FREE valuation!

Our team is ready to help you sell your home for the highest possible price ASAP
Key Details
Sold Price $425,000
Property Type Condo
Sub Type Condominium
Listing Status Sold
Purchase Type For Sale
Square Footage 1,524 sqft
Price per Sqft $278
MLS Listing ID 72830588
Sold Date 06/24/21
Bedrooms 2
Full Baths 1
Half Baths 1
HOA Fees $297/mo
HOA Y/N true
Year Built 1985
Annual Tax Amount $4,570
Tax Year 2021
Property Sub-Type Condominium
Property Description
Just in time for Summer in the heart of Ipswich! Beautiful, turn key 2-3 bedroom townhouse in a desirable location. Walk up attic is framed, has electricity installed and is plumbed for future bath. It would make a lovely third bedroom or office. Dining area has window seat storage as does the second bedroom. This townhouse boasts ample living space and storage, lots of natural light and a private outdoor seating area. A short distance to town and Cranes Beach where a $20 fee affords a resident beach sticker for year round enjoyment! Well managed association, central air, central vac and town water/sewer. Just a short distance to MBTA, schools, parks, recreation, restaurants and shopping. Move in ready with minimal maintenance.
Location
State MA
County Essex
Zoning RRA
Direction Linebrook Road or High Street to Kimball Avenue. Turn into complex at sign for Timberview.
Rooms
Primary Bedroom Level Second
Interior
Interior Features Central Vacuum
Heating Forced Air, Natural Gas
Cooling Central Air
Flooring Wood, Tile, Carpet
Appliance Range, Dishwasher, Refrigerator, Washer, Dryer, Tank Water Heater, Utility Connections for Gas Range
Laundry In Basement, In Unit
Exterior
Garage Spaces 1.0
Community Features Public Transportation, Shopping, Tennis Court(s), Park, Walk/Jog Trails, Stable(s), Golf, Laundromat, Conservation Area, Highway Access, House of Worship, Public School, T-Station
Utilities Available for Gas Range
Waterfront Description Beach Front, Other (See Remarks), Beach Ownership(Public)
Roof Type Shingle
Total Parking Spaces 2
Garage Yes
Building
Story 3
Sewer Public Sewer
Water Public
Schools
Elementary Schools Doyon
Middle Schools Ipswich Middle
High Schools Ipswich High
Others
Pets Allowed Yes w/ Restrictions
Read Less
Bought with DiDuca Properties • Keller Williams Realty Boston South West
GET MORE INFORMATION





