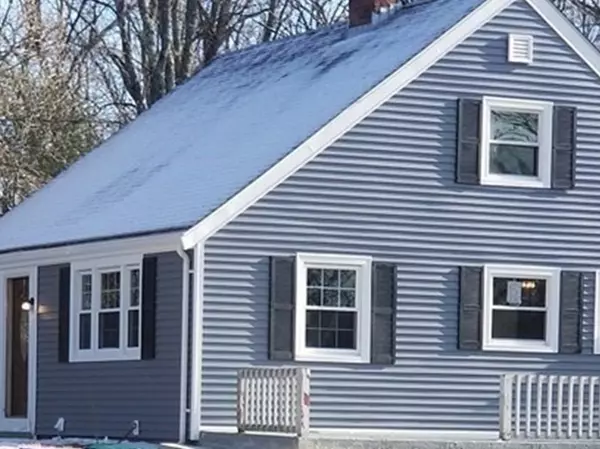For more information regarding the value of a property, please contact us for a free consultation.
5 Dyer St Rockland, MA 02370
Want to know what your home might be worth? Contact us for a FREE valuation!

Our team is ready to help you sell your home for the highest possible price ASAP
Key Details
Sold Price $520,000
Property Type Single Family Home
Sub Type Single Family Residence
Listing Status Sold
Purchase Type For Sale
Square Footage 2,349 sqft
Price per Sqft $221
MLS Listing ID 72765655
Sold Date 02/12/21
Style Cape
Bedrooms 4
Full Baths 2
Year Built 1951
Annual Tax Amount $6,363
Tax Year 2020
Lot Size 0.320 Acres
Acres 0.32
Property Sub-Type Single Family Residence
Property Description
Location! Location! Location! A large remodeled home privately tucked away in a dead end street. New siding, newer roof/gutters, remodeled open concept kitchen w/quality cabinets, granite countertops, SS appliances, large island, & plenty of space for an eat-in breakfast/bar nook, has access to the wrap around deck/porch & to the beautiful dining room w/brick & wood paneling accents. Formal living room has lots of character w/gleaming hardwood floors, fireplace, & beams. Great floorplan: a large bedroom on 1st floor & 3 bedrooms on 2nd level. Master bedroom is massive w/built-in cabinets, wall paneling, 2 closets, master bathroom, skylights, & views to the large private backyard large deck & above ground pool. The huge clean basement offers lots of potential for an in-law, office or exercise room w/exterior access & access to an oversized garage. You will feel like you are in your vacation home every day w/plenty of outdoor entertaining possibilities. Nothing to do but move in.
Location
State MA
County Plymouth
Zoning RESIDE
Direction don't turn on Deering, continue to the main intersection, then turn on union & follow GPS
Rooms
Family Room Flooring - Vinyl, Window(s) - Bay/Bow/Box, French Doors, Deck - Exterior, Exterior Access, Recessed Lighting, Remodeled, Lighting - Overhead
Basement Full, Walk-Out Access, Interior Entry, Garage Access, Concrete, Unfinished
Primary Bedroom Level Second
Dining Room Flooring - Vinyl, Flooring - Wood, Balcony / Deck, Exterior Access, Open Floorplan, Lighting - Overhead
Kitchen Flooring - Vinyl, Dining Area, Balcony / Deck, Pantry, Countertops - Stone/Granite/Solid, Countertops - Upgraded, Kitchen Island, Breakfast Bar / Nook, Cabinets - Upgraded, Deck - Exterior, Exterior Access, Open Floorplan, Recessed Lighting, Remodeled, Slider, Stainless Steel Appliances, Lighting - Pendant
Interior
Interior Features Open Floorplan, Crown Molding, Den, Exercise Room
Heating Central, Baseboard, Oil
Cooling Central Air
Flooring Vinyl, Hardwood, Flooring - Hardwood
Fireplaces Number 1
Fireplaces Type Living Room
Appliance Disposal, Microwave, ENERGY STAR Qualified Refrigerator, ENERGY STAR Qualified Dishwasher, Range - ENERGY STAR, Plumbed For Ice Maker, Utility Connections for Electric Range, Utility Connections for Electric Oven, Utility Connections for Electric Dryer
Laundry In Basement, Washer Hookup
Exterior
Exterior Feature Rain Gutters, Garden, Stone Wall
Garage Spaces 2.0
Pool Above Ground
Community Features Public Transportation, Shopping, Tennis Court(s), Park, Walk/Jog Trails, Medical Facility, Laundromat, House of Worship, Public School
Utilities Available for Electric Range, for Electric Oven, for Electric Dryer, Washer Hookup, Icemaker Connection
Roof Type Shingle
Total Parking Spaces 5
Garage Yes
Private Pool true
Building
Lot Description Corner Lot
Foundation Concrete Perimeter, Block
Sewer Public Sewer
Water Public
Architectural Style Cape
Read Less
Bought with Peter Korthy • Keller Williams Realty Boston-Metro | Back Bay




