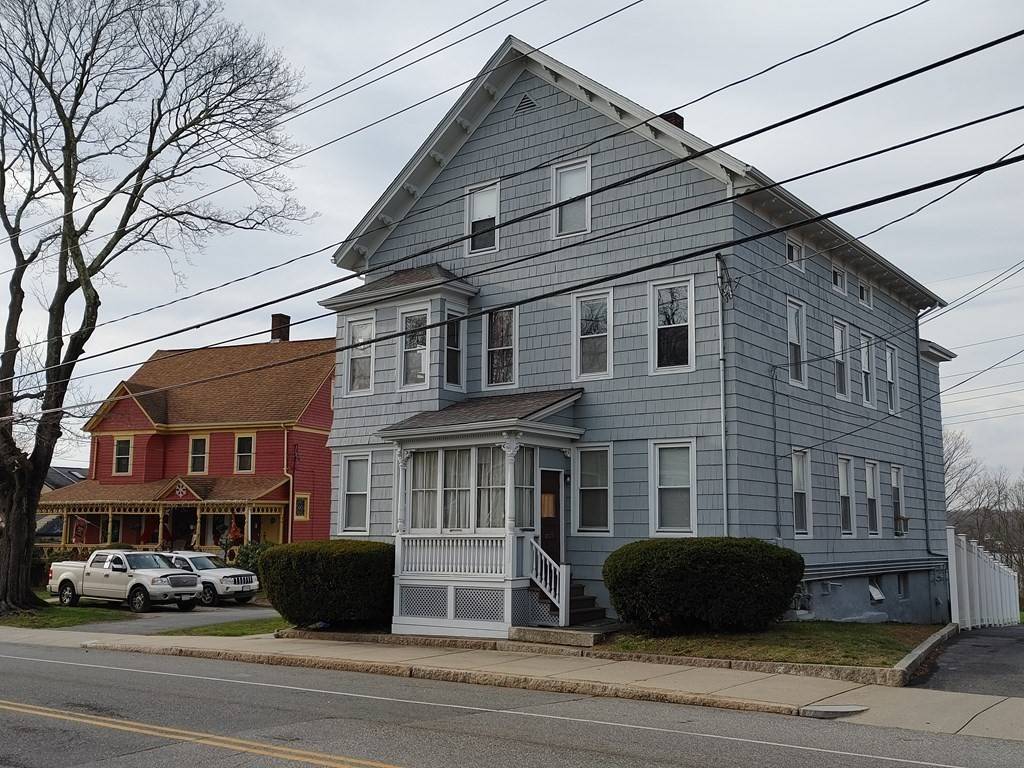For more information regarding the value of a property, please contact us for a free consultation.
3112 North Main Street Fall River, MA 02720
Want to know what your home might be worth? Contact us for a FREE valuation!

Our team is ready to help you sell your home for the highest possible price ASAP
Key Details
Sold Price $525,000
Property Type Multi-Family
Sub Type 4 Family
Listing Status Sold
Purchase Type For Sale
Square Footage 3,762 sqft
Price per Sqft $139
MLS Listing ID 72766876
Sold Date 02/05/21
Bedrooms 8
Full Baths 4
Year Built 1900
Annual Tax Amount $4,078
Tax Year 2020
Lot Size 0.370 Acres
Acres 0.37
Property Sub-Type 4 Family
Property Description
SELLER SAID NO MORE APPTS. 24 ALREADY. HIGHEST/BEST DUE THURSDAY NIGHT DEC 24TH 10PM..... ATTENTION INVESTORS!! RARE OPPORTUNITY FOR A 4 FAMILY, 8 TO 10 BEDS. 2 APARTMENTS HAVE DOUBLE PARLORS AND 2 UNITS COULD BECOME 3 BED UNITS FOR ADDITIONAL INCOME. 2 CAR DETACHED GARAGE FOR ADDITIONAL INCOME. OFFSTREET PARKING FOR 8 CARS. WATERVIEWS! NO FLOOD INSURANCE. EAST TO WEST EXPOSURE ONLY COMMON AREAS ARE FRONT HALL AND REAR STAIRCASES. LARGE (15,990) S/FT. LOT FOR OUTDOOR ENJOYMENT. FABULOUS SUNSETS. 3 UNITS ARE TAW, 3RD FLOOR HAS A LEASE. CITY WATER, CITY SEWER, 4 GAS POWER VENTED H20 TANKS. STRIPPED ROOF, 2013. VINYL REPLACEMENT WINDOWS. NO PETS! THE BASEMENT APARTMENT IS CONSIDERED FLOOR LEVEL ONE FOR LISTING ENTRY.ALL 4 UNITS HAVE SEPARATE BILLS FOR GAS AND ELECTRIC. ONLY WATER IS PROVIDED BY THE OWNER. UNIT 2 AND 3 HAVE IN-UNIT LAUNDRY HOOKUPS.
Location
State MA
County Bristol
Zoning R-4
Direction ACROSS FROM ASHLEY STREET, NORTH END, WATER SIDE.
Interior
Interior Features Other (See Remarks), Unit 1(Upgraded Cabinets, Upgraded Countertops, Bathroom with Shower Stall), Unit 2(Bathroom With Tub & Shower, Country Kitchen), Unit 3(Bathroom With Tub & Shower), Unit 1 Rooms(Living Room, Kitchen), Unit 2 Rooms(Living Room, Dining Room, Kitchen), Unit 3 Rooms(Living Room, Dining Room, Kitchen), Unit 4 Rooms(Living Room, Kitchen)
Heating Unit 1(Central Heat, Gas), Unit 2(Central Heat, Gas), Unit 3(Central Heat, Gas), Unit 4(Central Heat, Gas)
Cooling Unit 1(None), Unit 2(None), Unit 3(None), Unit 4(None)
Flooring Wood, Tile, Vinyl, Carpet, Varies Per Unit, Laminate, Hardwood, Wood Laminate, Unit 2(Hardwood Floors), Unit 4(Hardwood Floors, Wall to Wall Carpet)
Appliance Unit 1(Range, Dishwasher, Refrigerator), Unit 2(Range, Refrigerator), Unit 3(Range, Refrigerator), Unit 4(Range, Refrigerator), Gas Water Heater, Utility Connections for Electric Range, Utility Connections for Electric Oven
Exterior
Exterior Feature Rain Gutters
Garage Spaces 2.0
Community Features Public Transportation, Shopping, Medical Facility, Highway Access, House of Worship, Sidewalks
Utilities Available for Electric Range, for Electric Oven
Roof Type Shingle
Total Parking Spaces 8
Garage Yes
Building
Lot Description Easements, Gentle Sloping, Level
Story 10
Foundation Stone
Sewer Public Sewer
Water Public
Read Less
Bought with Matthew Daylor • Keller Williams South Watuppa




