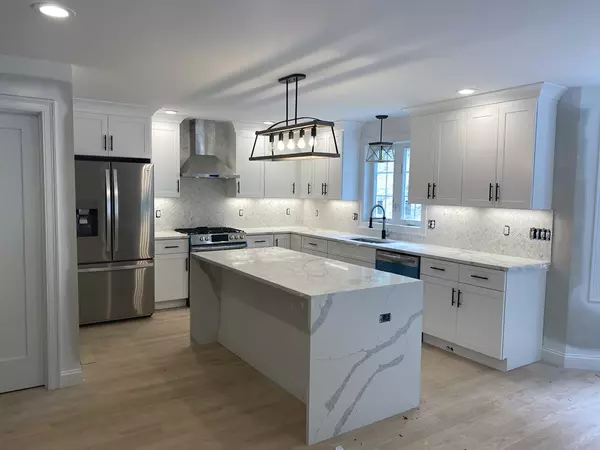For more information regarding the value of a property, please contact us for a free consultation.
91 Main Street #- West Newbury, MA 01985
Want to know what your home might be worth? Contact us for a FREE valuation!

Our team is ready to help you sell your home for the highest possible price ASAP
Key Details
Sold Price $685,000
Property Type Condo
Sub Type Condominium
Listing Status Sold
Purchase Type For Sale
Square Footage 2,265 sqft
Price per Sqft $302
MLS Listing ID 72669343
Sold Date 01/05/21
Bedrooms 3
Full Baths 2
Half Baths 1
HOA Y/N true
Year Built 2020
Property Sub-Type Condominium
Property Description
Come be blown away by these new construction townhomes! Finished hardwood floors throughout entire unit including bedrooms. Covered porch front door entry to large open concept front to back living. Living room boasts beautifully set fire place in stone veneer wall. Walking back to the high end kitchen on one side you have half bath & laundry room. On the other unfinished basement / attached garage access and huge pantry w shelving. Quartz waterfall counter tops / white shaker cabinetry throughout kitchen & bathroom vanities including the kitchen island waterfall. Stainless steel appliances, tile backsplash & big stainless steel sink. Generous dining area in kitchen w backyard deck access. 2nd floor offers 3 big beds 2 full bath & bonus 200sf room unfinished HVAC ready. Master suite full walk in closet, big standing tile shower. Huge unfinished basement w backyard access about 1100 total sf for buyer to finish. Energy efficient building. Easy to show w notice
Location
State MA
County Essex
Direction Easy access from 495. East Broadway to Church St to Main 113 OR 97 to Main OR Groveland St to Main.
Rooms
Primary Bedroom Level Second
Kitchen Flooring - Hardwood, Dining Area, Pantry, Countertops - Upgraded, Kitchen Island, Cabinets - Upgraded, Exterior Access, Recessed Lighting, Stainless Steel Appliances, Gas Stove, Lighting - Pendant
Interior
Heating Central, Forced Air
Cooling Central Air
Flooring Tile, Hardwood
Fireplaces Number 1
Fireplaces Type Living Room
Appliance Range, Dishwasher, Microwave, Refrigerator, Propane Water Heater, Utility Connections for Gas Range, Utility Connections for Gas Oven, Utility Connections for Gas Dryer
Laundry First Floor, In Unit
Exterior
Garage Spaces 1.0
Community Features Highway Access
Utilities Available for Gas Range, for Gas Oven, for Gas Dryer
Roof Type Shingle
Total Parking Spaces 2
Garage Yes
Building
Story 2
Sewer Other
Water Public
Others
Pets Allowed Yes
Read Less
Bought with Josiah Lilly • Bentley's
GET MORE INFORMATION





