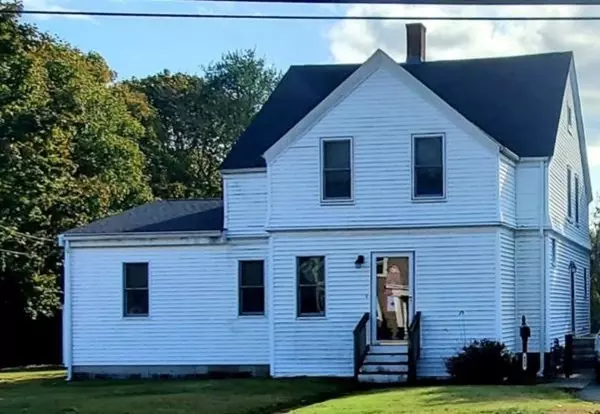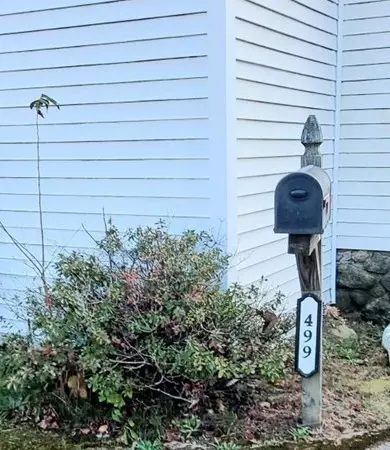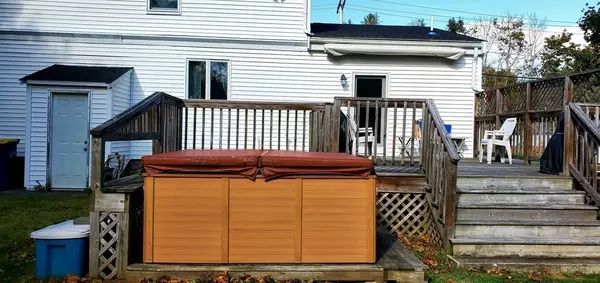For more information regarding the value of a property, please contact us for a free consultation.
499 Central St East Bridgewater, MA 02333
Want to know what your home might be worth? Contact us for a FREE valuation!

Our team is ready to help you sell your home for the highest possible price ASAP
Key Details
Sold Price $430,000
Property Type Single Family Home
Sub Type Single Family Residence
Listing Status Sold
Purchase Type For Sale
Square Footage 1,845 sqft
Price per Sqft $233
MLS Listing ID 72752687
Sold Date 02/04/21
Style Colonial, Gambrel /Dutch
Bedrooms 3
Full Baths 1
Half Baths 1
HOA Y/N false
Year Built 1930
Annual Tax Amount $6,150
Tax Year 2020
Lot Size 1.810 Acres
Acres 1.81
Property Sub-Type Single Family Residence
Property Description
Welcome to 499 Central Street East Bridgewater. This home has charm, character and lots of yard for the kids to play. With almost 2 acres there is no shortage of outdoor fun here with woods, grass, a fire pit, deck and hot tub. Then the storage, with 2 sheds, an attic and dry basement. The kitchen, dining-room and living-room are the perfect combination for entertaining with a wet bar for those holiday parties. There can easily be a mudroom were it is currently being used as an office space. Top it all off with a first floor laundry room and 3 bedrooms, 2 of which are large, all have closets. Sale of this property contingent on seller finding suitable housing. They are actively looking. Title 5 is scheduled and will be completed by closing. Buyer and agent to do due diligence on property acreage.
Location
State MA
County Plymouth
Zoning R
Direction Route 18 to Central St
Rooms
Family Room Cathedral Ceiling(s), Ceiling Fan(s), Wet Bar
Basement Full
Primary Bedroom Level Second
Kitchen Flooring - Vinyl, Kitchen Island, Gas Stove
Interior
Interior Features Office
Heating Forced Air, Natural Gas
Cooling Central Air
Appliance Gas Water Heater
Laundry First Floor
Exterior
Exterior Feature Rain Gutters, Storage
Community Features Shopping, House of Worship, Public School
Total Parking Spaces 2
Garage No
Building
Lot Description Wooded
Foundation Concrete Perimeter, Stone
Sewer Private Sewer
Water Public
Architectural Style Colonial, Gambrel /Dutch
Schools
Elementary Schools Central
Middle Schools Gordon Mitchell
High Schools Ebhs
Others
Senior Community false
Read Less
Bought with Jennifer Kern • Success! Real Estate




